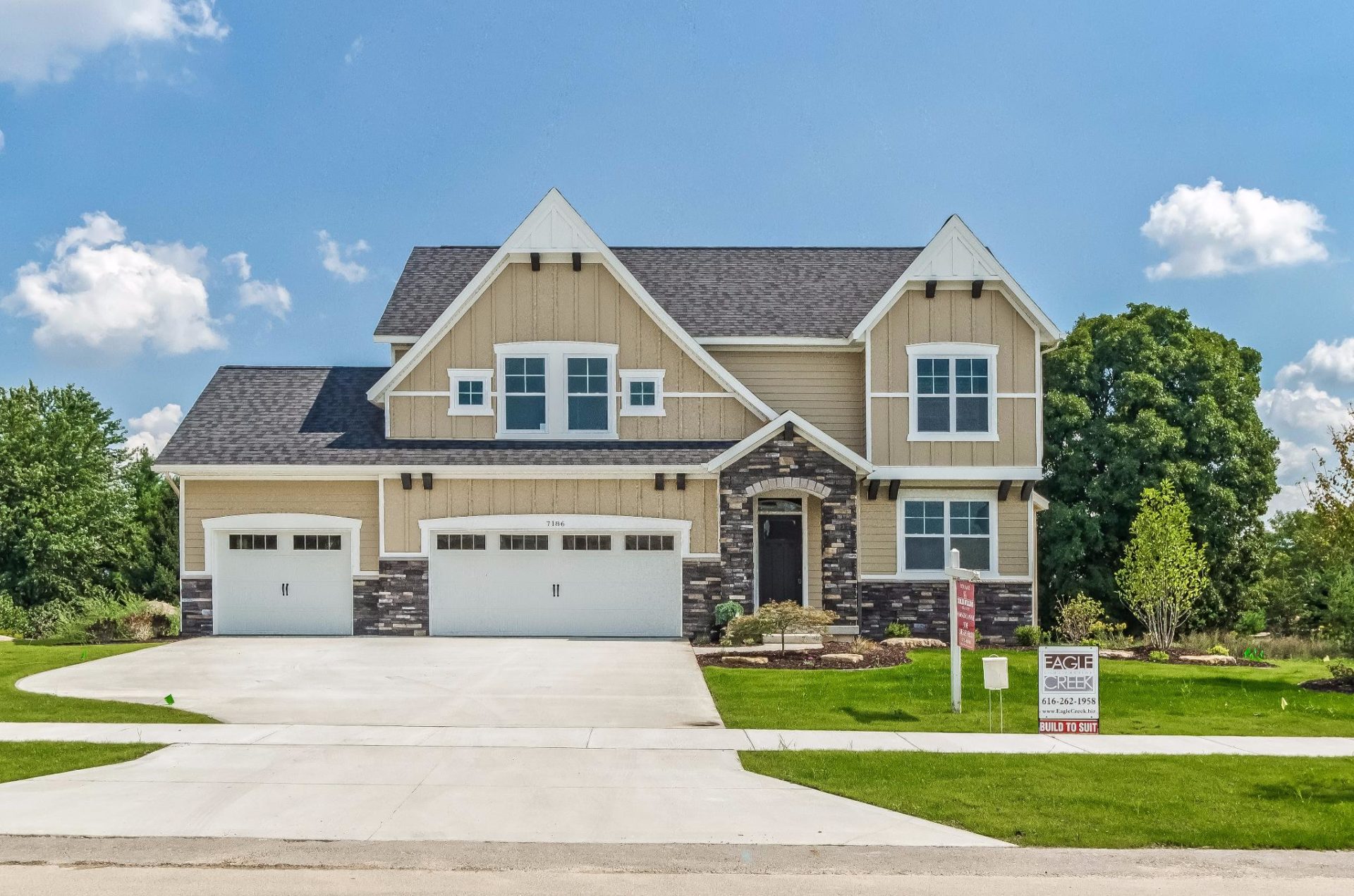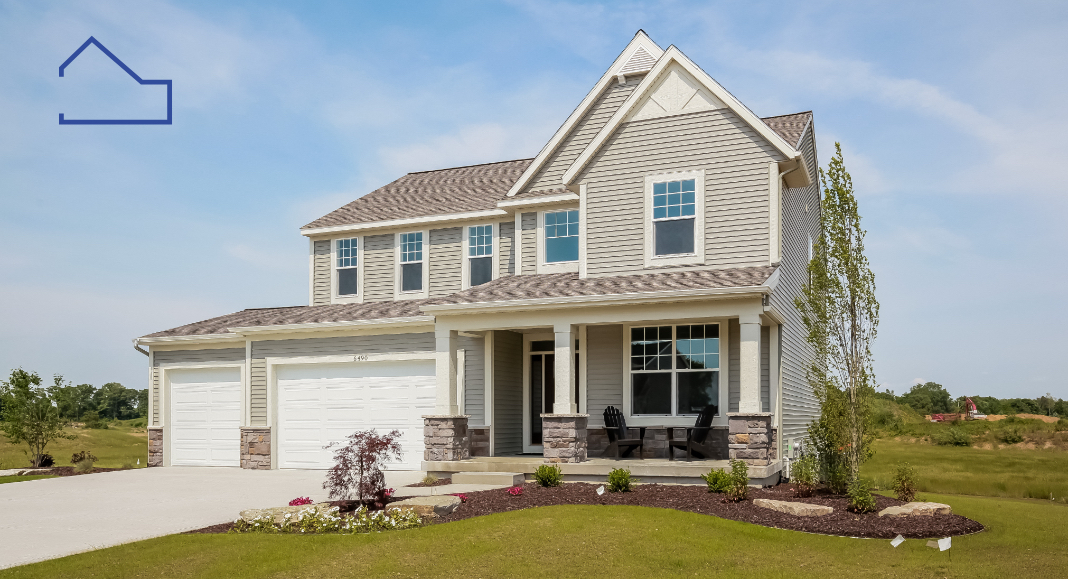The Aspen
Custom Floor Plan- 4
- Bedrooms
- 2.5
- Bathrooms
- 2,100
- Sqft.

About The Aspen
Fabulous two story plan complete with 4 bedrooms, 2 1/2 bath and a main floor laundry. The second floor owner’s suite features a large walk in closet, soaking tub and dual vanities. The kitchen comes with center island, eating area and pantry. The main floor is complete with gathering room, dining room and kitchen. Home is priced with unfinished lower level.
Ask about The Aspen
Custom HomeBuild Process
Learn about how we approach custom home building to ensure you get the absolute best product
Learn More



























