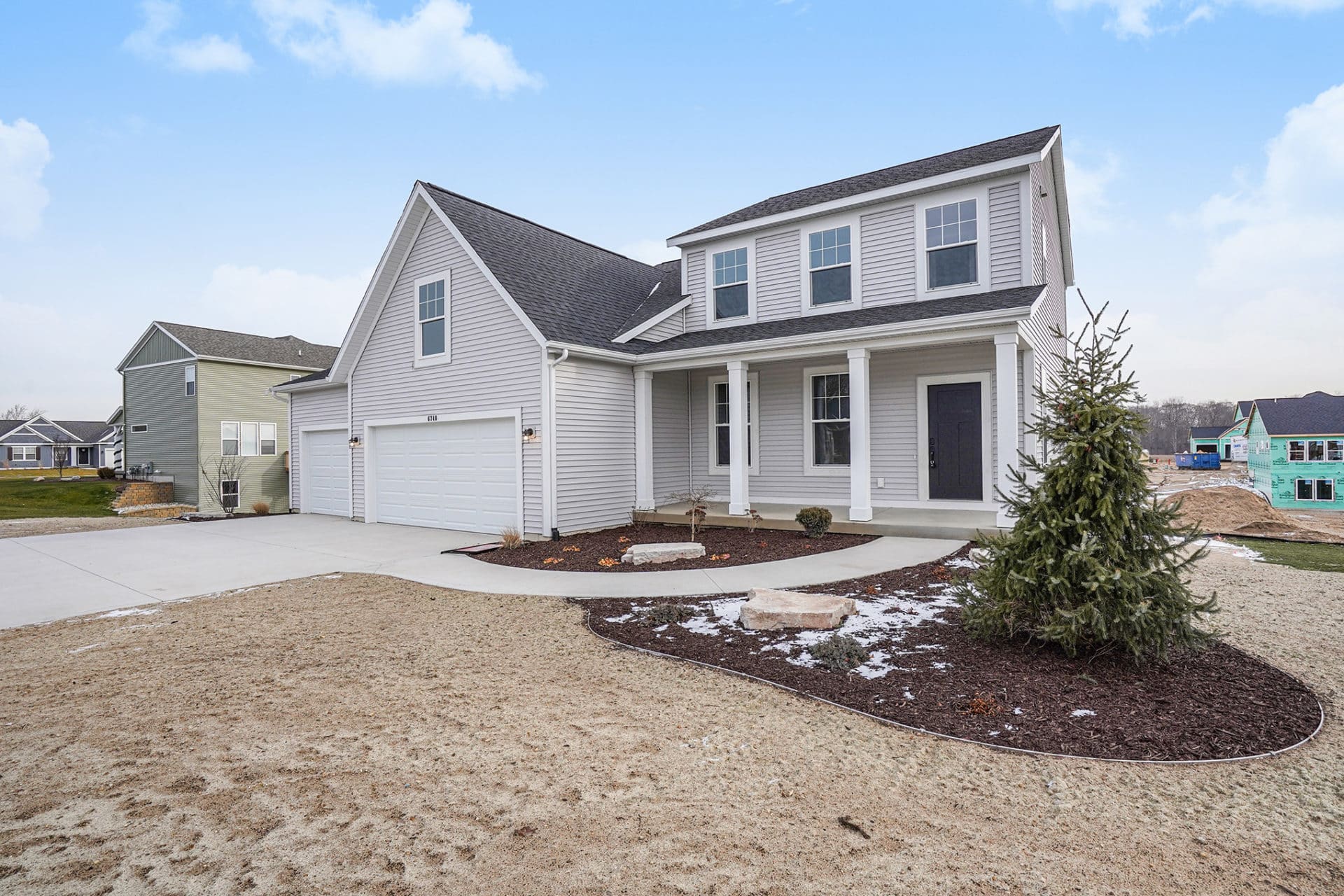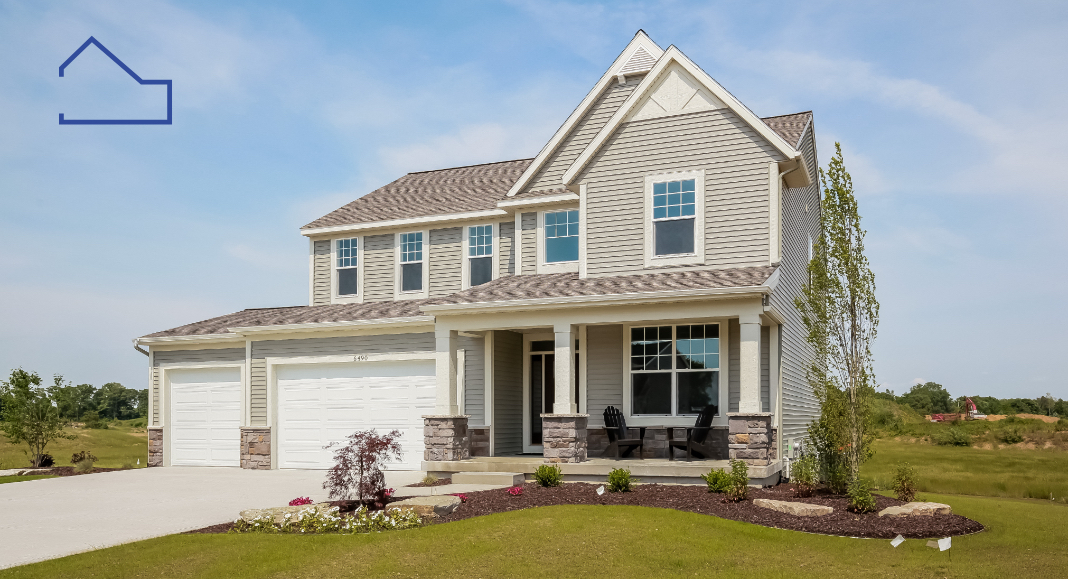The Stella
Custom Floor Plan- 4
- Bedrooms
- 2.5
- Bathrooms
- 2-Car
- Garage
- 1990
- Sqft.

About The Stella
This charismatic two-story home features 4 bedrooms and 2.5 bathrooms with the Master Suite and attached Master Bathroom on the second floor. In fact, the second floor is where all of the bedrooms are located, so that you can entertain and enjoy family time on the main floor, then retreat to the tranquil privacy of your bedroom upstairs. The primary living space is an open concept beginning with a foyer that opens to a combined office/den and the family room, which then opens to a spacious dining room and a gourmet kitchen with an island.
This home also features a two-stall garage that leads into a beautiful family entryway. The laundry room is just down the hall so that the kids can throw their dirty clothes from their soccer game or dance practice right into the washing machine. Enjoy a grill out on the back deck, and watch the sunrise or sunset on your front porch. Is The Stella the home of your dreams? Give us a call today and let us build one just for you!
Ask about The Stella
Custom HomeBuild Process
Learn about how we approach custom home building to ensure you get the absolute best product
Learn More









































