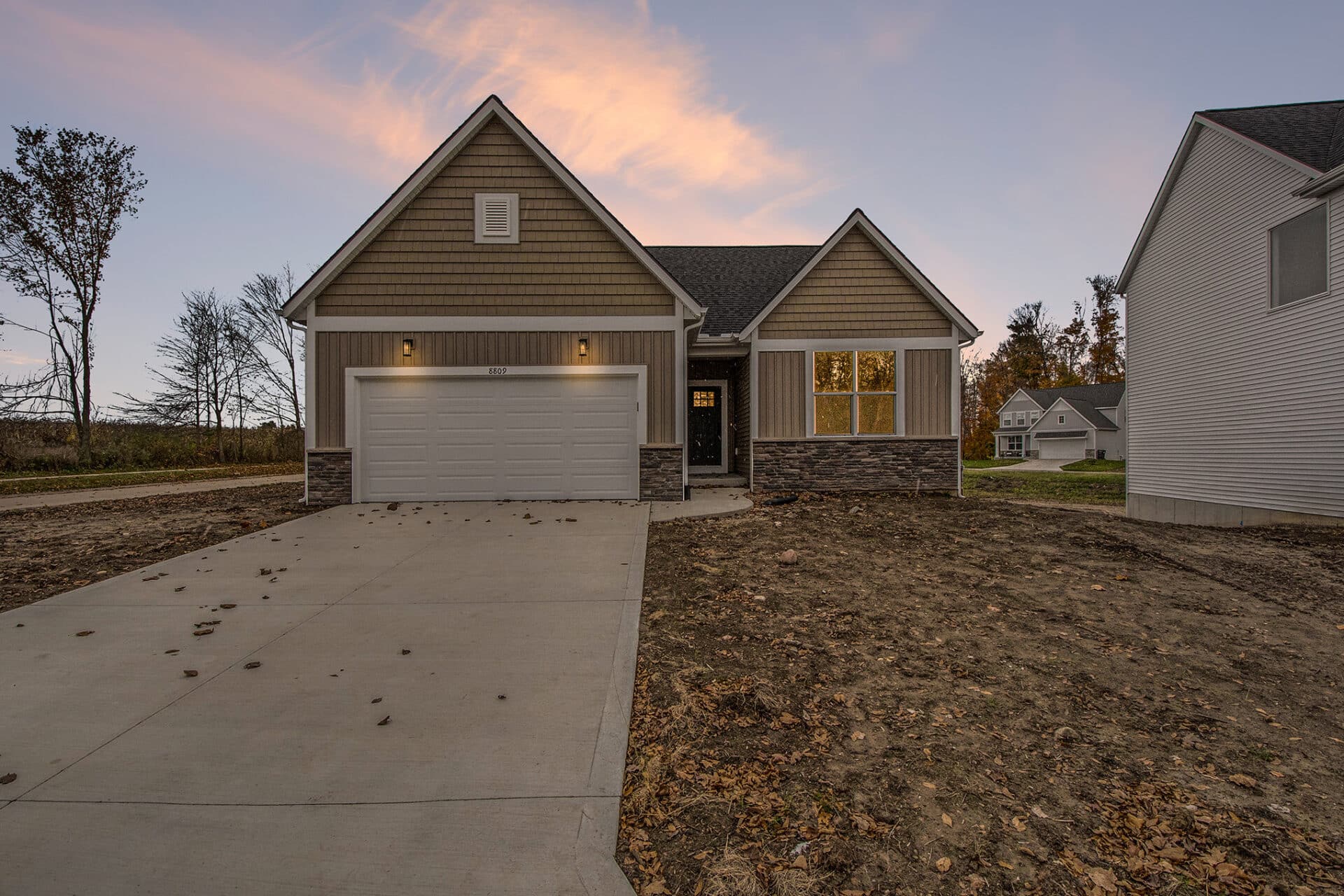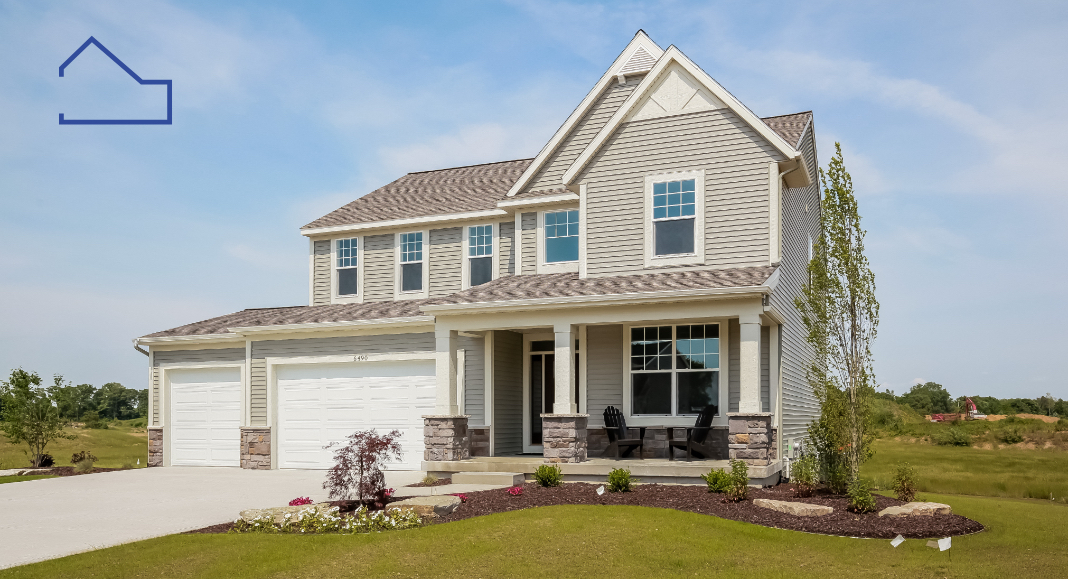The Amber
Custom Floor Plan- 4
- Bedrooms
- 3
- Bathrooms
- 2-Car
- Garage
- 1996
- Sqft.

About The Amber
The Amber is a 4 bedroom, 3 bath ranch with 1224 sq ft on the main floor. The open concept living space is versatile for all phases of life. On the main floor you’ll find a generous master suite, laundry , 2nd bedroom and full bath. The basement boasts a great room, 2 bedrooms and a full bath. This home packs quite a punch!
Ask about The Amber
Custom HomeBuild Process
Learn about how we approach custom home building to ensure you get the absolute best product
Learn More




































