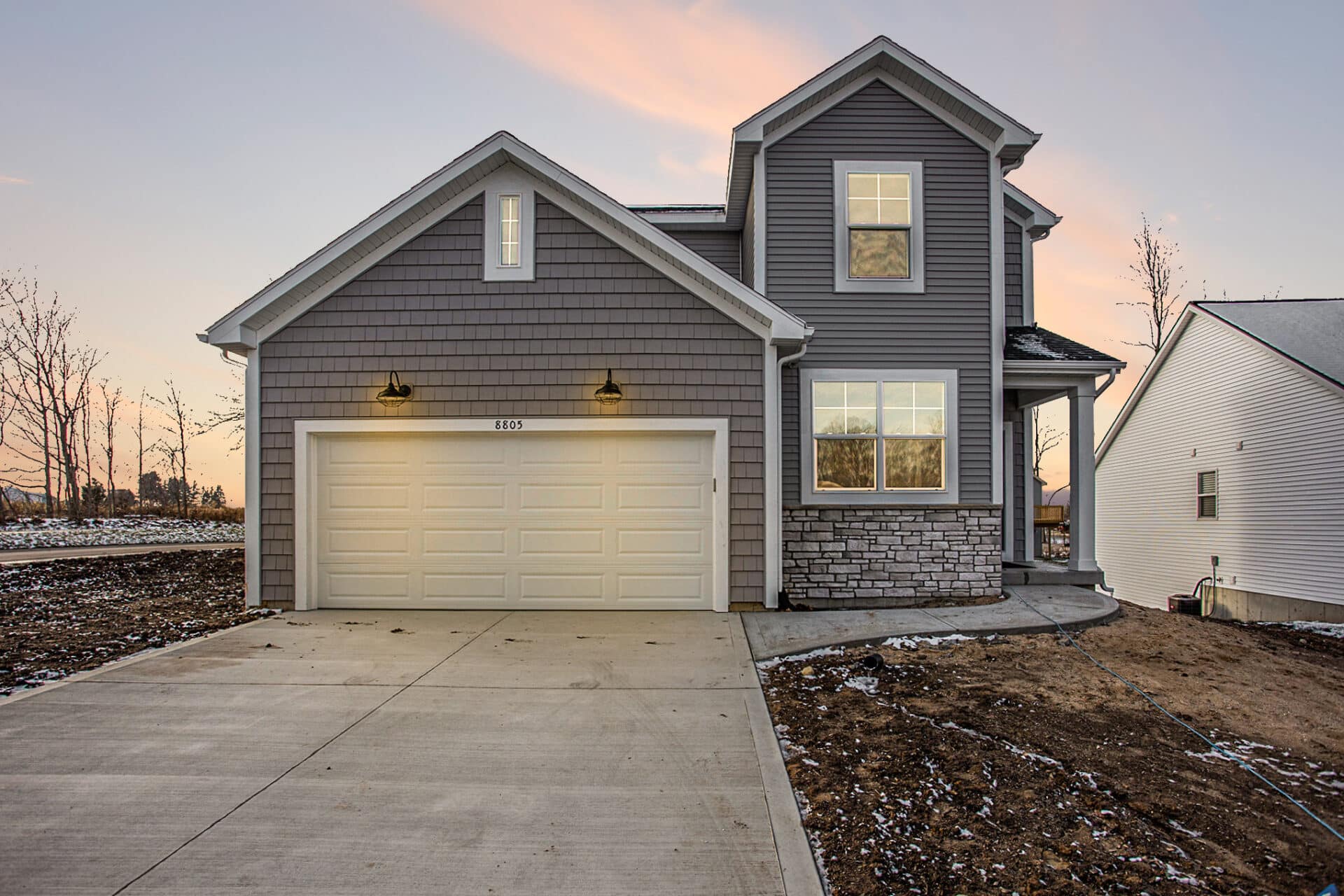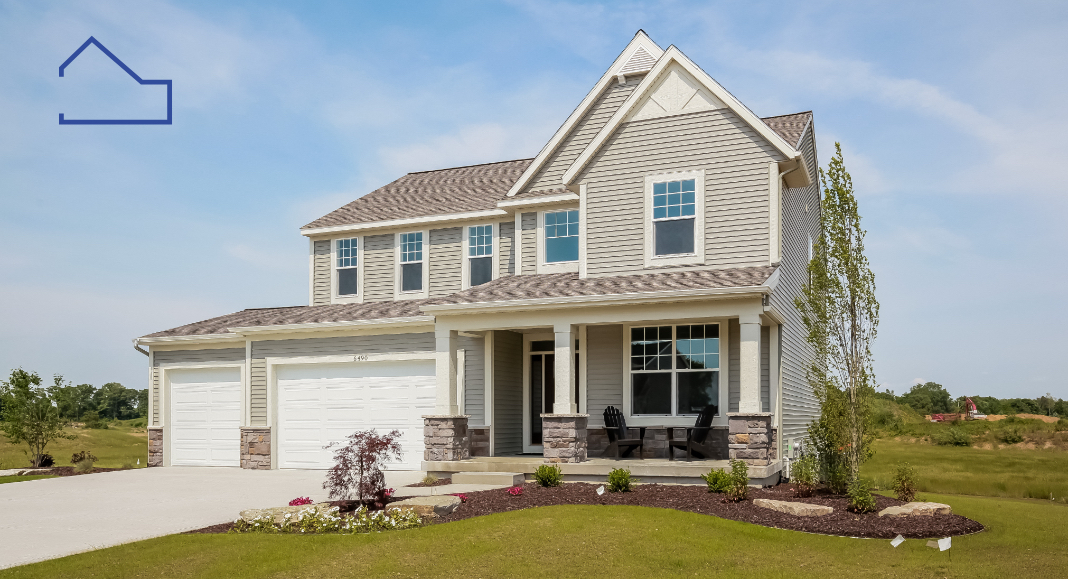The Neve
Custom Floor Plan- 4
- Bedrooms
- 3
- Bathrooms
- 2-Car
- Garage
- 1815
- Sqft.

About The Neve
Welcome home in The Neve. This plan boasts an open concept in the kitchen, living and dining room area along with a study on the main floor. Upstairs you’ll find a large master suite and 3 additional bedrooms making this a wonderful family home!
Ask about The Neve
Custom HomeBuild Process
Learn about how we approach custom home building to ensure you get the absolute best product
Learn More






















