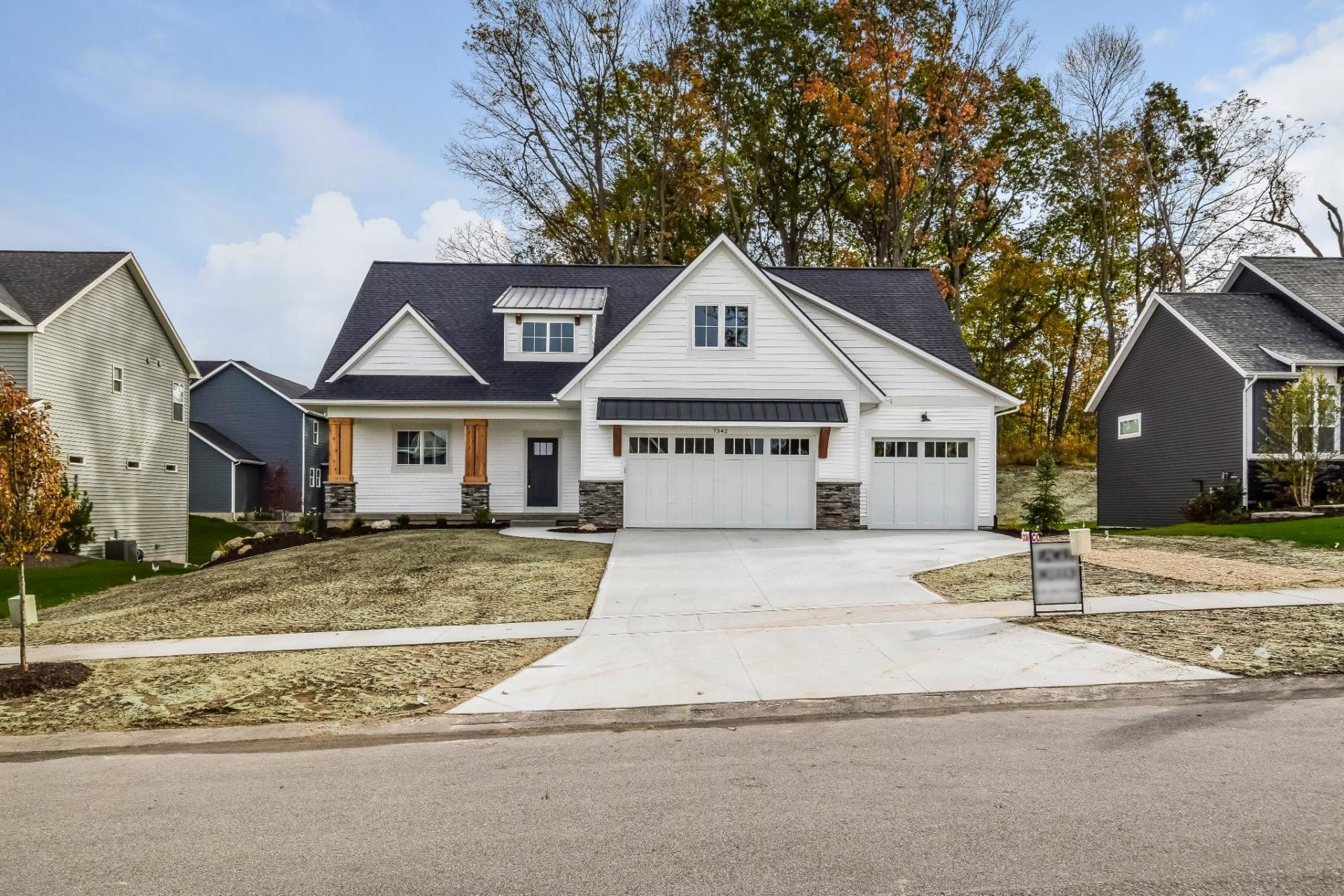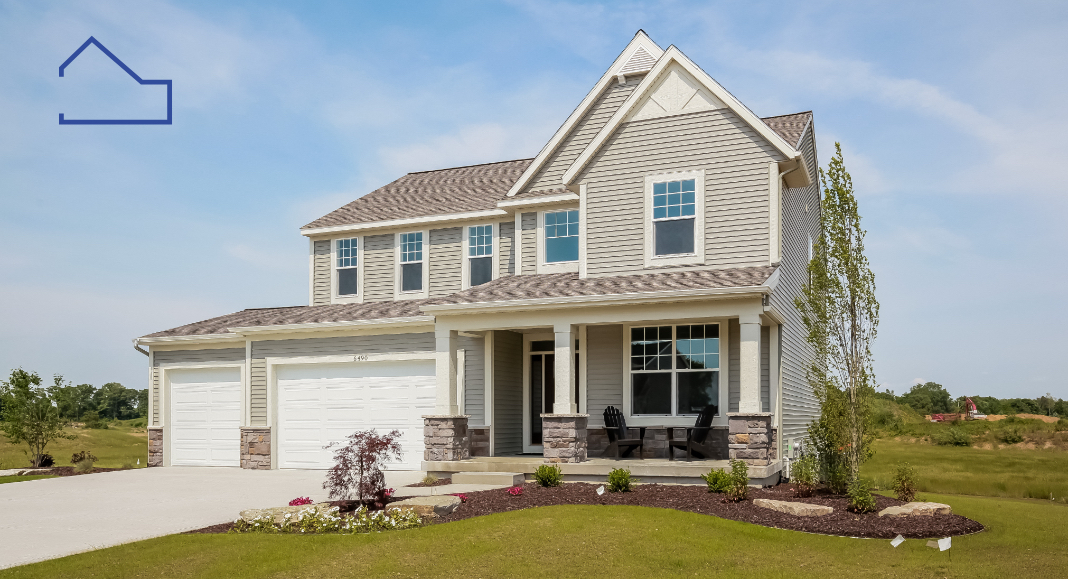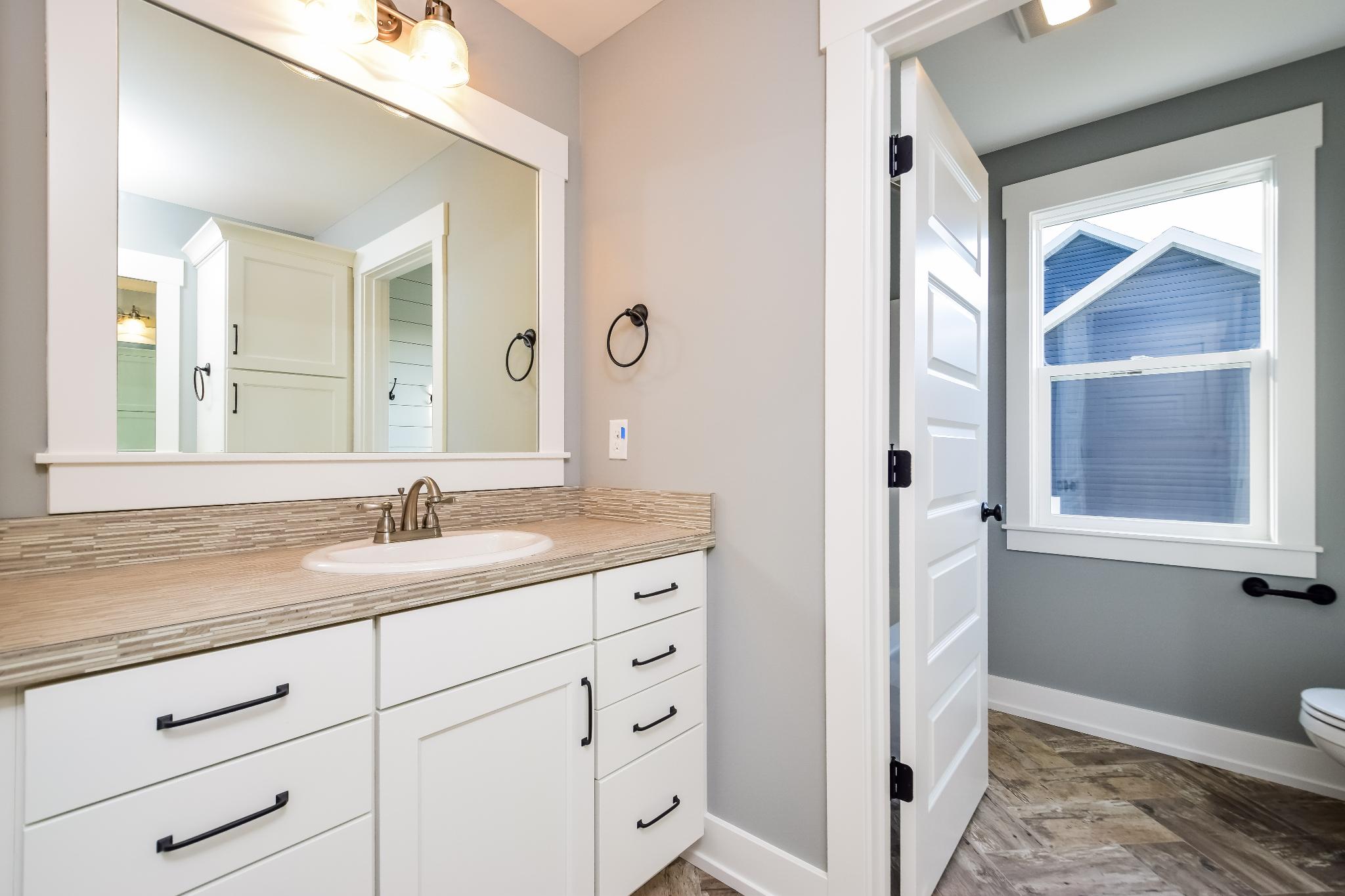The Pinecrest
Custom Floor Plan- 3
- Bedrooms
- 2.5
- Bathrooms
- 3-Car
- Garage
- 2,393
- Sqft.

About The Pinecrest
Luxurious 3 bedroom home with the Master Suite on the main floor. This plan has it all Gourmet Kitchen, Master Suite with large Walk in Closet, Loft, and Bonus Room. This is one of our best selling homes, once you live in this house you will never want to move. Let us help make your dream home a reality!
Ask about The Pinecrest
Custom HomeBuild Process
Learn about how we approach custom home building to ensure you get the absolute best product
Learn More







































