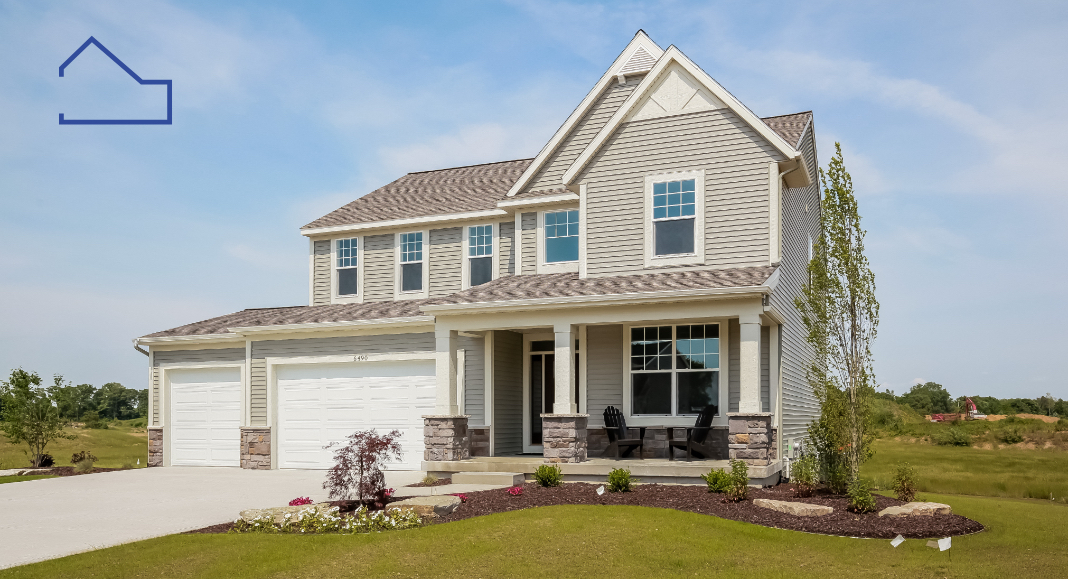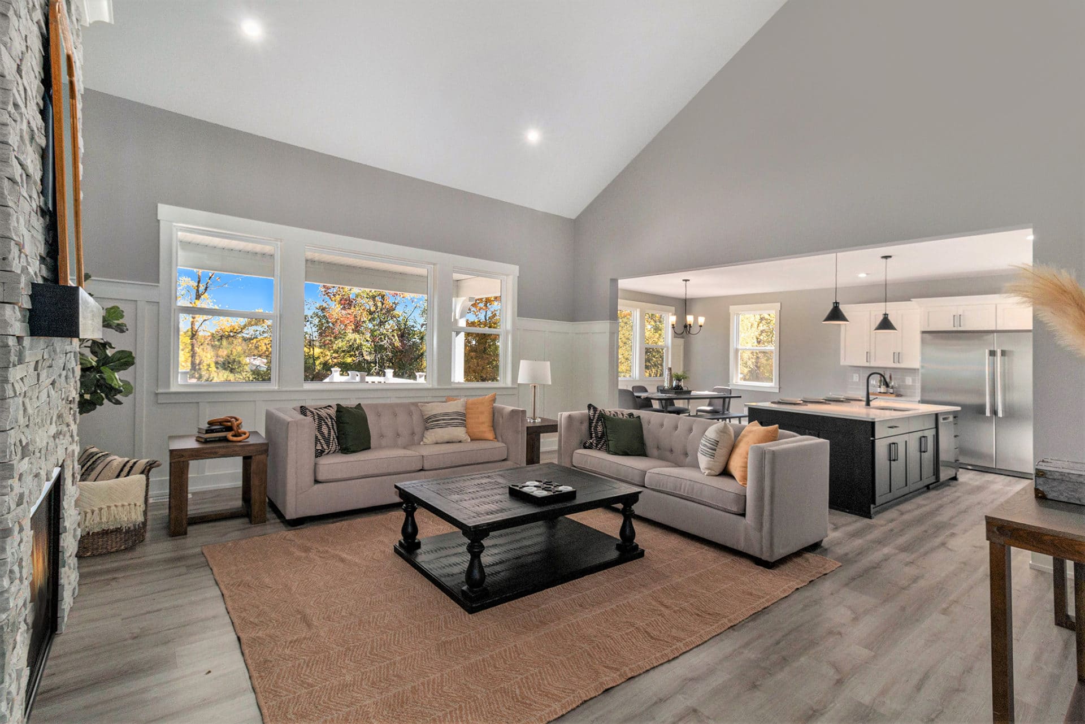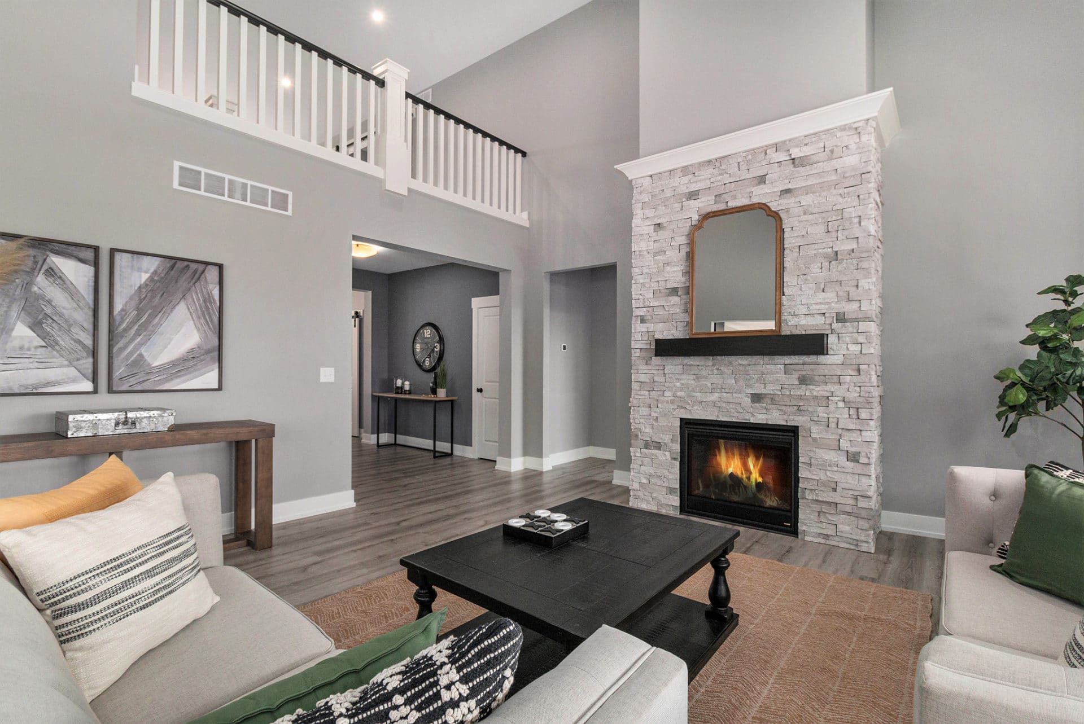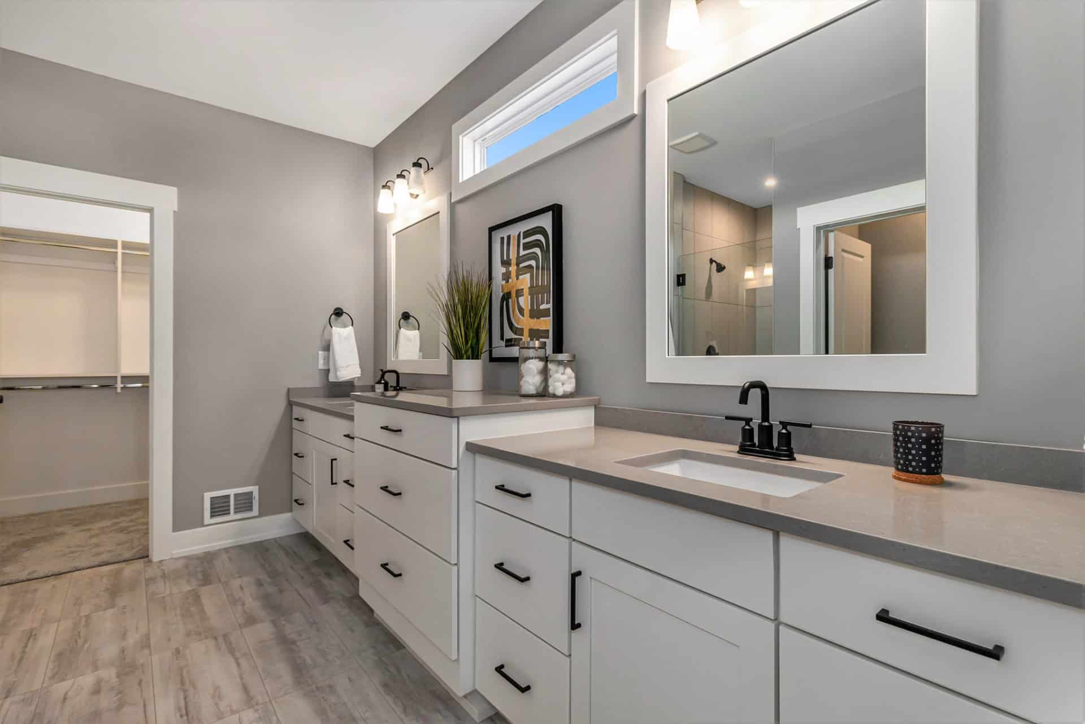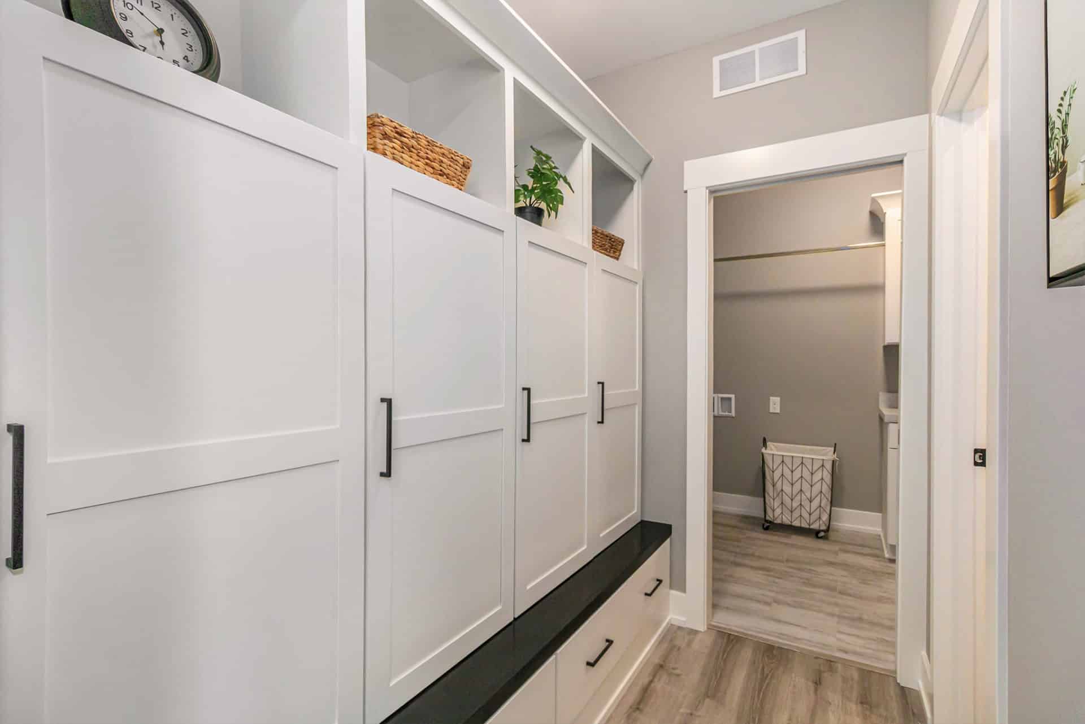The Talon Hill
Custom Floor Plan- 3
- Bedrooms
- 2.5
- Bathrooms
- 3-Car
- Garage
- 3019
- Sqft.
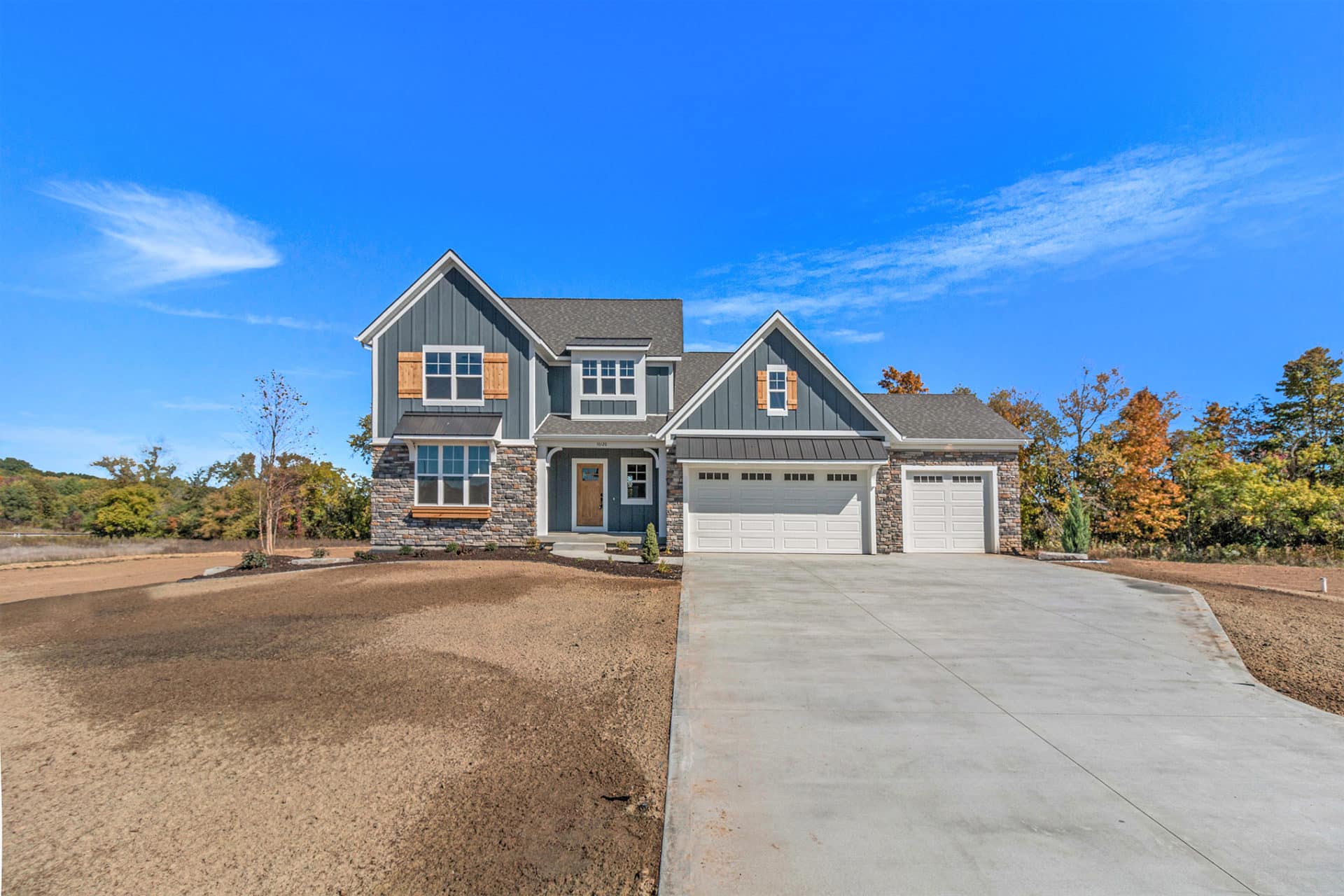
About The Talon Hill
Award winning Eagle Creek Homes would like to welcome you to The Talon Hill. This home features a gourmet kitchen with a large center island. Master bedroom with his and hers closets and attached bath on main level, flex room on main floor with full bath. The upper level features two generous bedrooms with large closets and jack and Jill bathroom, the upper floor is rounded out with a great loft space as well.
Ask about The Talon Hill
Custom HomeBuild Process
Learn about how we approach custom home building to ensure you get the absolute best product
Learn More