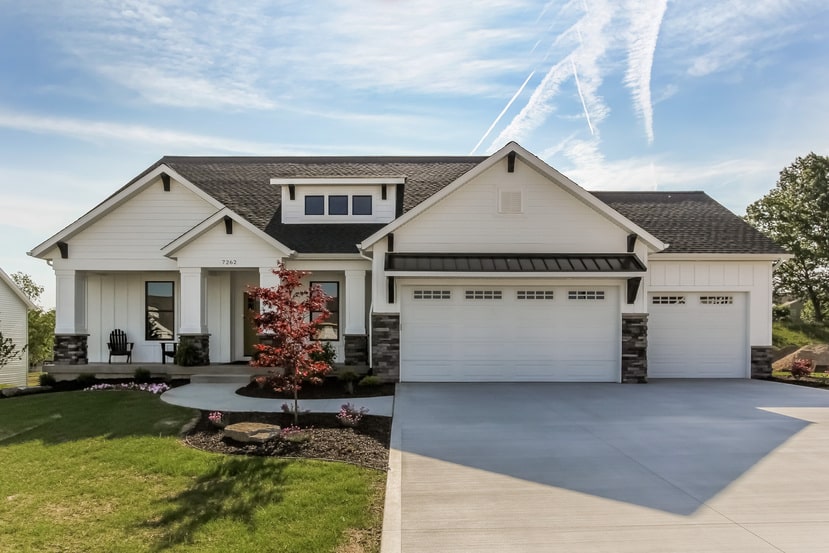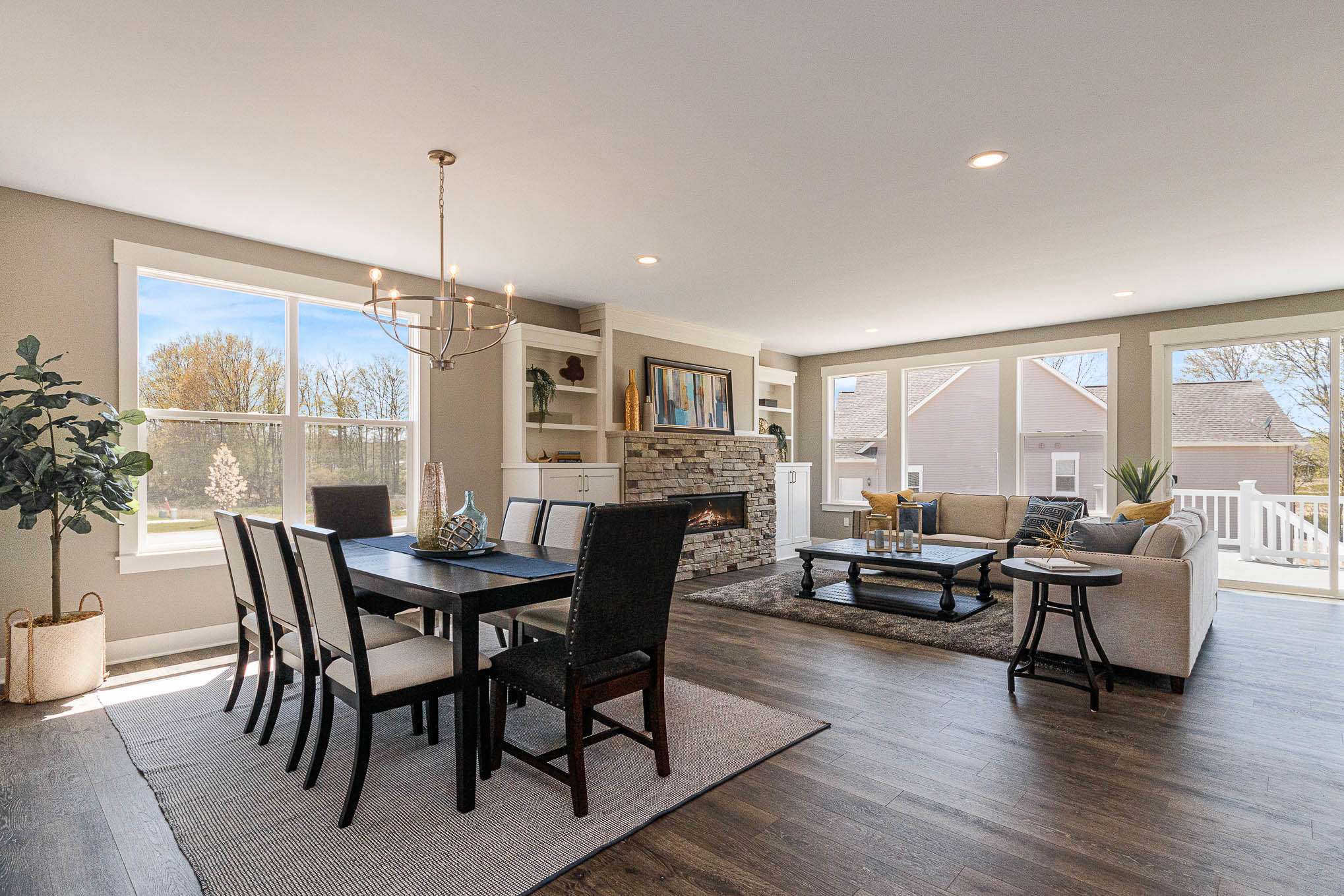

Building A Ranch Style Home: Everything You Need To Know
2023 October 16
When it comes to building your dream home, selecting the right style to match your lifestyle is crucial. One popular option, known for its blend of comfort and flexibility, is the ranch-style home. These houses, featuring a distinctive single-story layout, offer a cozy and practical design that appeals to a wide range of homeowners. When building a new home, a ranch style may be the perfect fit for your lifestyle. If you think you might want to live in a ranch-style house, this guide will cover all the essential details you need to know!
What is a ranch-style home?
Ranch-style homes are characterized by their classic one-story design, featuring an elongated, low-profile shape. These homes are known for their open floor plans that seamlessly connect the kitchen, dining, and living areas, creating a spacious and unified interior. While ranch homes typically have a rectangular footprint, “L” or “U” shaped layouts are also common.
These homes are designed to embrace natural light, with large windows spanning the front face and overhanging roof eaves. The roofs themselves have a gentle slope and wide, exposed rafters, contributing to their particular appearance. An attached garage is another standard feature of ranch-style homes.
Though ranch houses lack a second floor, many incorporate finished basements, providing additional living space. This efficient use of space, combined with their open and airy layout, makes ranch-style homes a timeless choice for comfortable living.
Pros and Cons of Ranch-Style Homes
When choosing a home, it’s important to reflect on your must-haves versus your trade-offs. Like any housing style, ranch-style homes offer many benefits that make this style attractive, but there are also some potential drawbacks to consider. Weighing the pros and cons of ranch house living will help you determine if this style is the right fit for you. To help you with this decision, we’ve laid them out for you:
Pros
- No Stairs: Single-story living is convenient and accessible.
- Easy to maintain: There is less hassle when cleaning and less square footage to clean.
- Efficient heating and cooling: Rooms are easier to heat and cool when on the same floor, lowering costs.
- Open floor plan: The welcoming layout is great for entertaining.
Cons
- Less square footage: Without an added level, ranch-style homes are constrained to the plot size.
- Smaller yard space: Because a ranch-style house needs more space to be built, they typically have less room for a yard.
- Not as private: Bedrooms on the first floor don’t lend extra privacy.

Cost To Build A Ranch-Style Home
Estimating a cost is always a difficult task. The price for a ranch-style home will depend on the number of bedrooms, the location, and any upgrades or extra features you choose to implement. We have a blog on how to estimate home construction costs that you can check out to get a better idea of pricing.
Types of Ranch-Style Homes
When it comes to ranch-style houses, one size definitely doesn’t fit all! There are several variations of the classic ranch home design to suit different aesthetic tastes and practical needs. The flexibility of the ranch style lends itself well to customization in layout, materials, and features. There’s sure to be a ranch home subtype that perfectly matches your lifestyle and design sensibilities!
The California
The California is the original and most basic form of a ranch-style home. These houses are inspired by Spanish architecture and often feature a low roof and neutral colors. An attached porch is a very common feature of this type.
The Suburban
The Suburban is a more minimalist style home. It embraces simple design features and is more compact than other types. It was formed to fit into a suburban neighborhood and can be either “L” or “U” shaped.
The Storybook
The Storybook style is inspired by fairytale houses and embraces fun. The exterior is usually full of ornamental details such as gabled roofs and decorative chimneys.
The Raised Ranch
If you want more than one story in your house but love the ranch aesthetic, the Raised Ranch might be for you. The Raised Ranch has two levels connected by a staircase in the entryway of the house. The extra floor splits living spaces for added privacy and space.
The Split Level
The Split Level is similar to the Raised Ranch but with three floors. Once entering the house, there will be a staircase that leads to the other floors. The exterior is similar to the Suburban with minimal embellishments and an asymmetric structure.
Build a Ranch-Style Home With Eagle Creek Homes
When you build with Eagle Creek Homes, you can create the ranch house of your dreams! We will work closely with you through every step of the process to construct a home tailored specifically to your family’s needs and preferences. Our expert team will help you pick the perfect floor plan, finishes, and custom features.
Contact us today to start planning your perfect country ranch, suburban retreat, or luxury dream home with Eagle Creek!