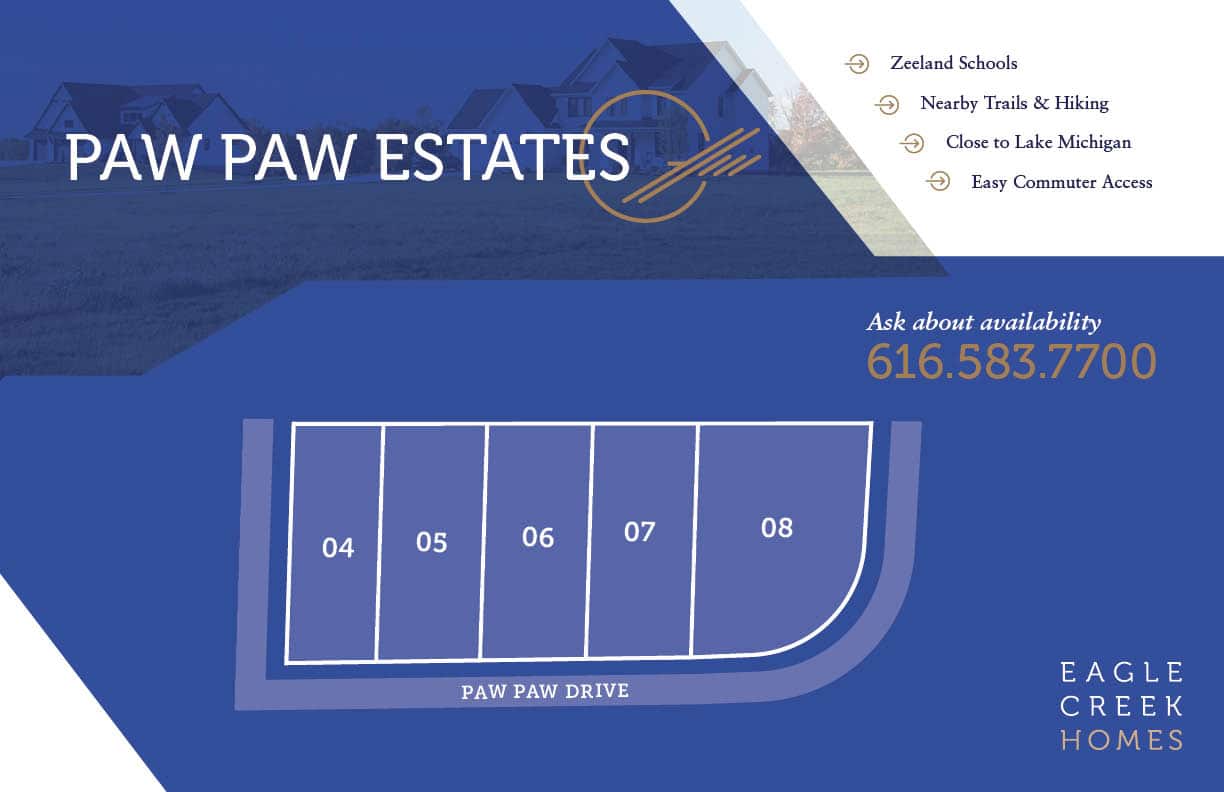
Paw Paw Estates10736-10758 Paw Paw Dr, Holland, MI 49424
Enjoy the harmony of nature and convenience at Paw Paw Estates. Ideally situated just off Chicago Drive on the western side of Zeeland, this development offers easy access to both Zeeland schools and the vibrant town of Holland. Nestled just down the street from the scenic Paw Paw Park with the Macatawa River, residents enjoy beautifully landscaped trails, picnic areas with tables and grills, and a disc golf course. Families will find endless activities, from kid-friendly hikes to pet-friendly paths. With proximity to Business 196, Paw Paw Estates is perfect for commuters who want to be just 20 minutes from the shores of Lake Michigan while maintaining easy access to greater Grand Rapids for work.
View Paw Paw EstatesHeyboer AcresBrookfarm Drive S.E. and Promise Drive S.E., Kentwood, MI 49508
Discover the unique blend of heritage and modern living at Heyboer Acres. Nestled north of Discovery Elementary School, this development is built on the historic Heyboer family farm, established in 1901. Our neighborhood integrates beautifully with the landscape, preserving tree lines and providing access to the 42-mile-long Paul Henry Thornapple Trail. Each home offers community-focused amenities, including a proposed historical park and community garden spaces. Heyboer Acres isn't just a place to live—it's a living legacy. Join us and make your home in a community rooted in tradition and tailored for today's family.
View Heyboer Acres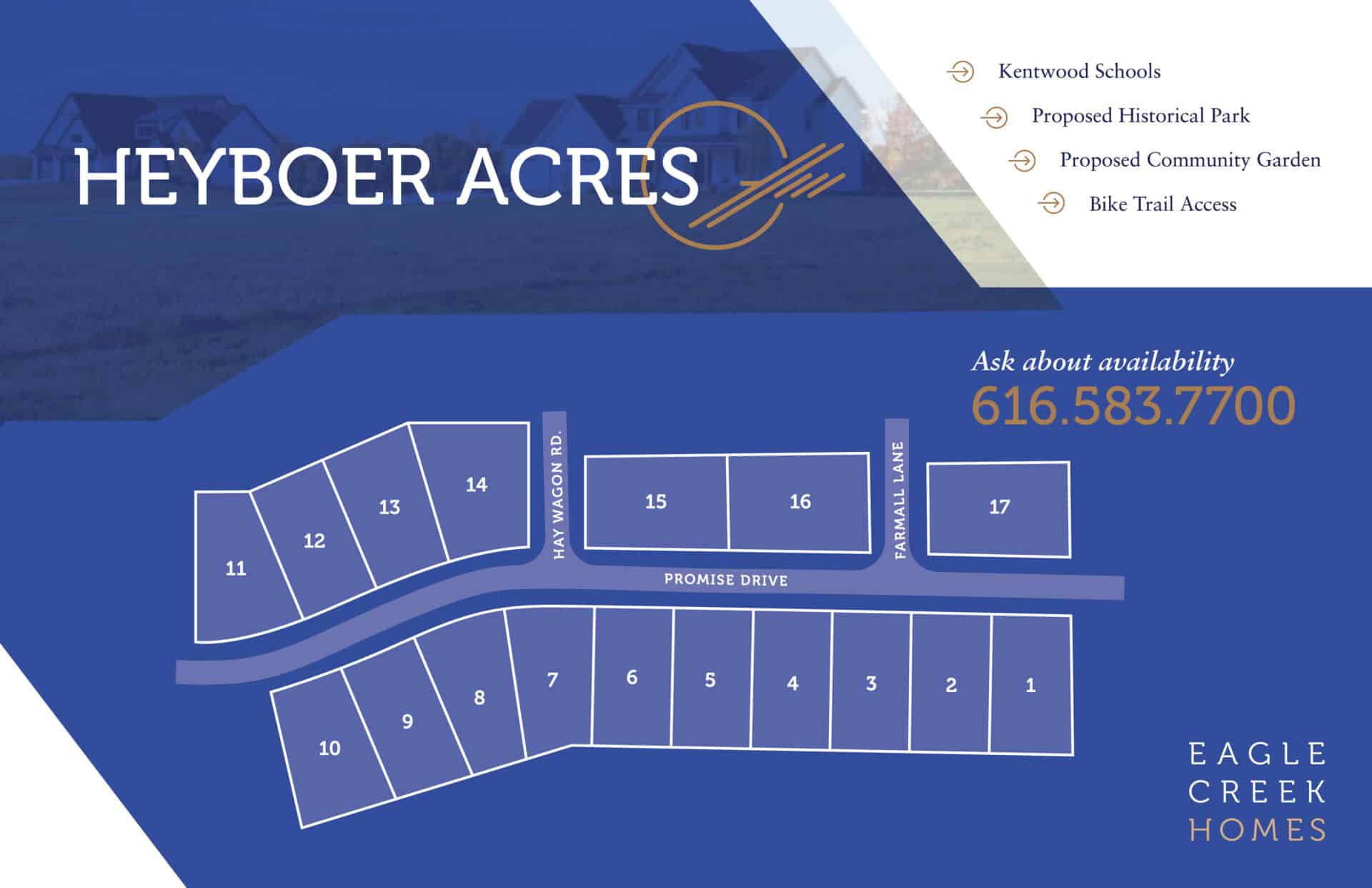
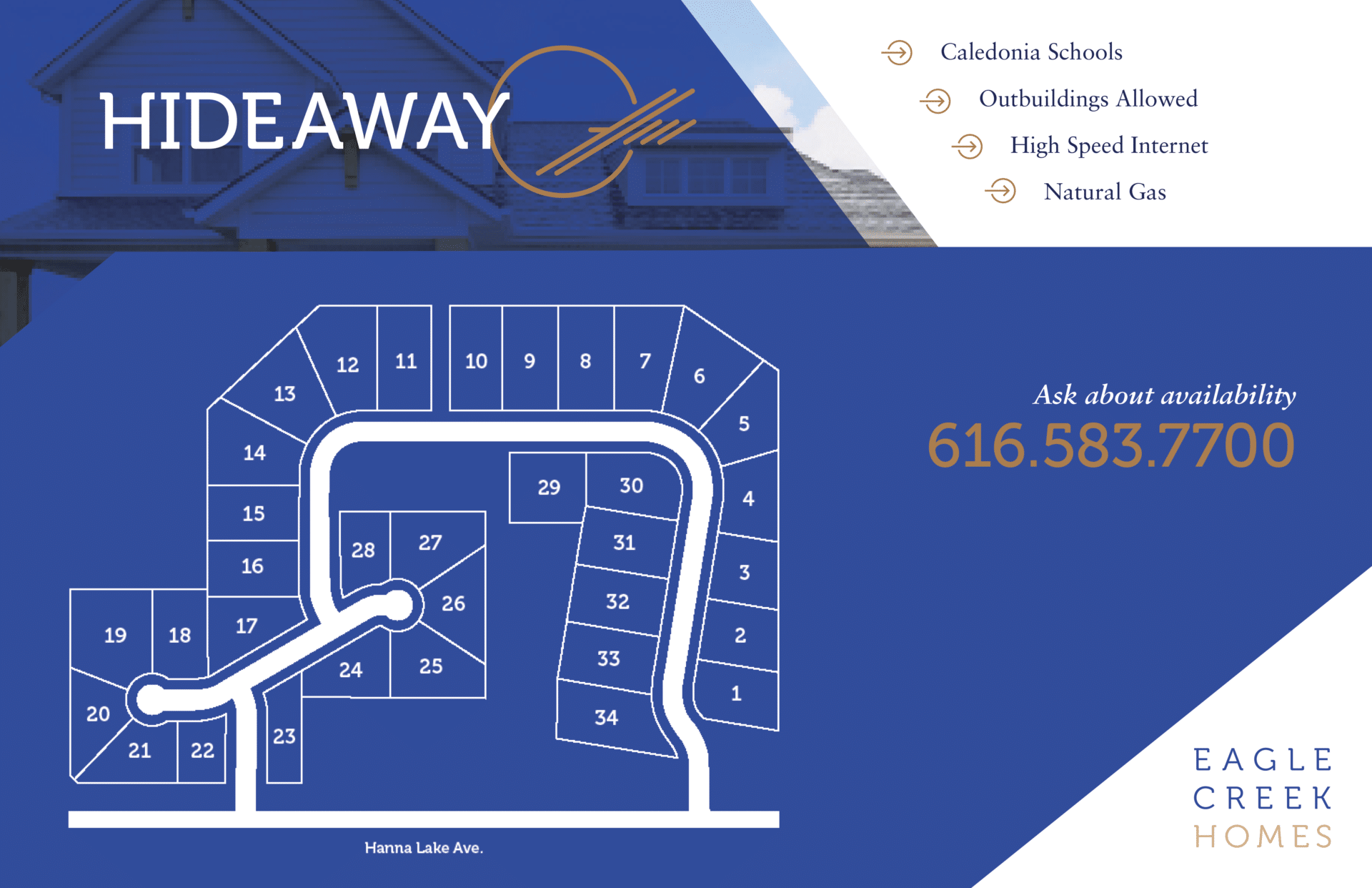
- 1.51 Acres
- $850,000.00
- Cambridge Plan
- 4 Bedroom
- Primary on Main Floor
- 2.5 Baths
- Lower Level Family & Kitchenette Finished
- 1.47 Acres
- 1.42 Acres
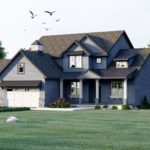
- 1.42 Acres
- 1.53 Acres
- 1.96 Acres
- 1.84 Acres
- 1.74 Acres
- 1.65 Acres
- 1.65 Acres
- 1.96 Acres
- 1.89 Acres
- 1.81 Acres
1.52 Acres
- 1.52 Acres
- 1.79 Acres
- See Move in Ready Homes
- MLS# 22035290
- Talon Hill Model
- 1.53 Acres
- 1.99 Acres
- 1.21 Acres
- 1.36 Acres
- 1.21 Acres
- 1.41 Acres
- 1.56 Acres
- 1.62 Acres
- 1.40 Acres
- 1.62 Acres
- 1.48 Acres
- 1.67 Acres
- 2.01 Acres
- 1.65 Acres
- 1.65 Acres
- 1.66 Acres
- 1.87 Acres
- Model Home
HideawayHanna Lake Ave SE and 100th St SE, Gaines Twp, MI 49316
Discover home in the comfort and privacy of nature! Developed with careful attention to preserving the landscape, Hideaway represents more than just a place to live. In this spacious 34-home location, we used nature as a guide to craft the perfect rural safe haven. We gave special consideration to tree lines, rolling topography, and wooded areas to offer you quiet privacy. To foster community within Hideaway, we incorporated walking trails as a scenic method of interconnectivity between homes. With plenty of room for additions like pool houses, barns, sport courts, or other accessory buildings, Hideaway provides an enriched living environment for you to call home.
View HideawayHoffman Meadows68th St SE and Avalon Dr SE, Caledonia, MI 49316
Your search for a new home in the Grand Rapids area is over! Introducing Hoffman Meadows, a charming new development located just off 68th Street and Patterson Avenue. This community combines suburban living with quick access to local amenities, including top-rated Kentwood schools and bustling retail destinations like Woodland Mall and 28th Street. Indulge in a variety of nearby restaurants and enjoy the ease of public utilities like City of Grand Rapids water and sewer. Nature enthusiasts will appreciate the close proximity to great parks, while the Gerald R. Ford International Airport is just a short drive away. Choose from several designer floorplans to create your custom dream in Hoffman Meadows, your destination for suburban charm and modern convenience.
View Hoffman Meadows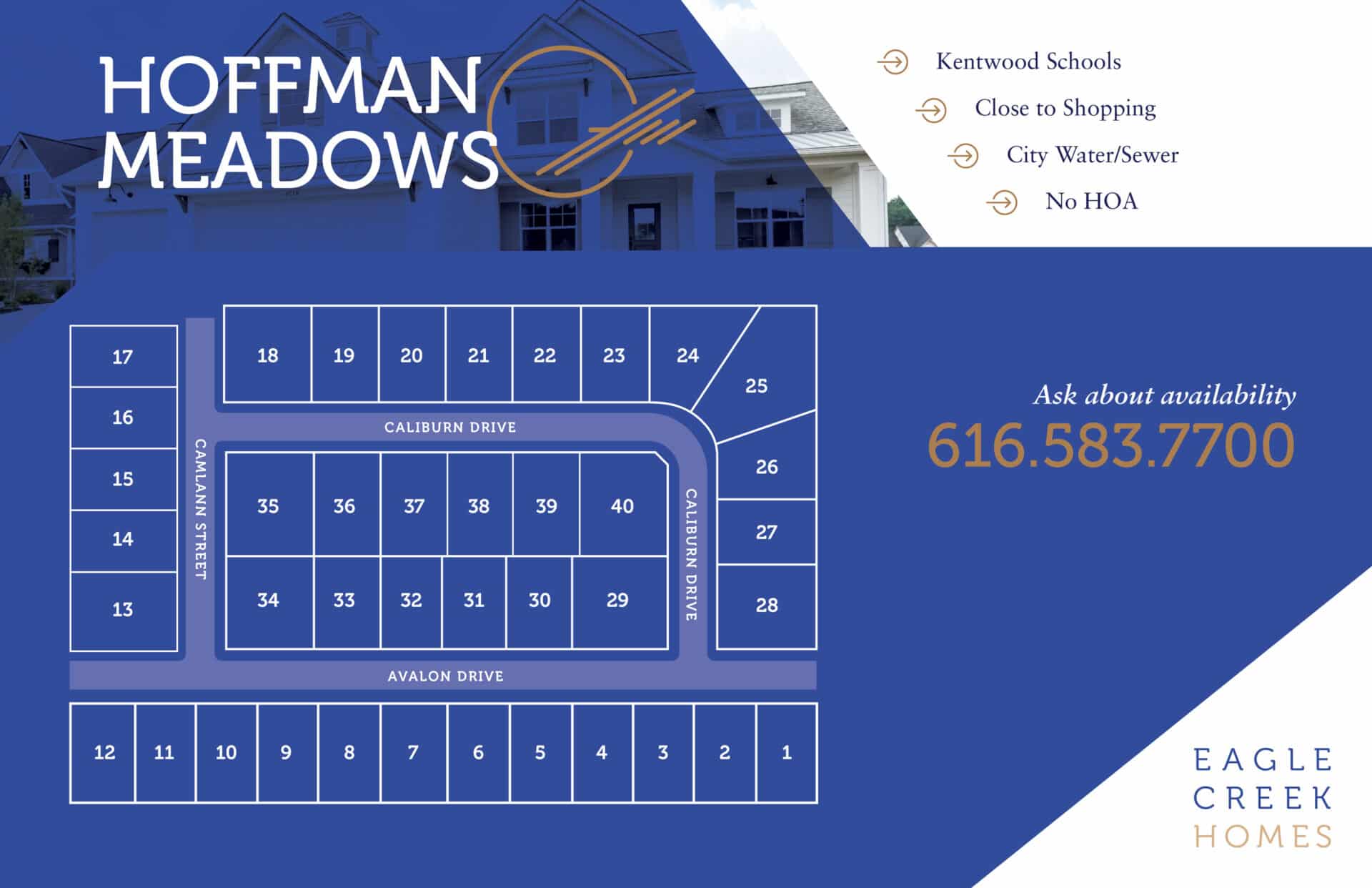
- Model Home
- Brooklyn Plan with 3 Car Garage
- 4 Beds 2.5 Baths
- 6850 Avalon Dr
- Daylight
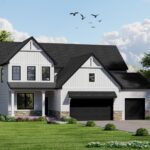
- 6862 Avalon Dr.
- Walkout
- 6874 Avalon Dr.
- Walkout
- 6886 Avalon Dr.
- Walkout
- 6898 Avalon Dr.
- Walkout
- 6922 Avalon Dr.
- Walkout
- 6934 Avalon Dr.
- Walkout
- 6946 Avalon Dr.
- Walkout
- 6958 Avalon Dr.
- Daylight
- 6970 Avalon Dr.
- Daylight
- 6982 Avalon Dr.
- Daylight
- 6977/2358 Avalon Dr./Camlann St.
- Daylight
- 2346 Camlann St.
- Walkout
- 2334 Camlann St.
- Walkout
- 2322 Camlann St.
- Walkout
- 2300 Camlann St.
- Walkout
- 2295/6945 Camlann St./Caliburn Dr.
- Daylight
- 6939 Caliburn Dr.
- Daylight
- 6897 Caliburn Dr.
- Walkout
- 6873 Caliburn Dr.
- Daylight
- 6861 Caliburn Dr.
- Daylight
- Amber Pla
- 4 Bed
- 3 Full Bath
- 1996 Sq Ft
- 6837 Caliburn Dr.
- Daylight
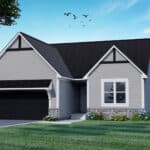
- Taylor Plan
- 4 Bed 2.5 Bath
- 6831 Caliburn Dr.
- Daylight
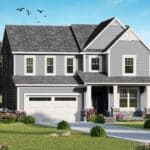
- 6830/6881 Caliburn Dr./Avalon Dr.
- Daylight
- 6895 Avalon Dr.
- Daylight
- 6911 Avalon Dr.
- Daylight
- 6923 Avalon Dr.
- Daylight
- 6937 Avalon Dr.
- Daylight
- 6949/2353 Avalon Dr./Camlann St.
- Standard
- 2339/6948 Camlann St./Caliburn Dr.
- Walkout
- 6936 Caliburn Dt.
- Walkout
- 6924 Caliburn Dr.
- Walkout
- 6912 Caliburn Dr.
- Walkout
- 6900 Caliburn Dr.
- Walkout
- 6878 Caliburn Dr.
- Walkout
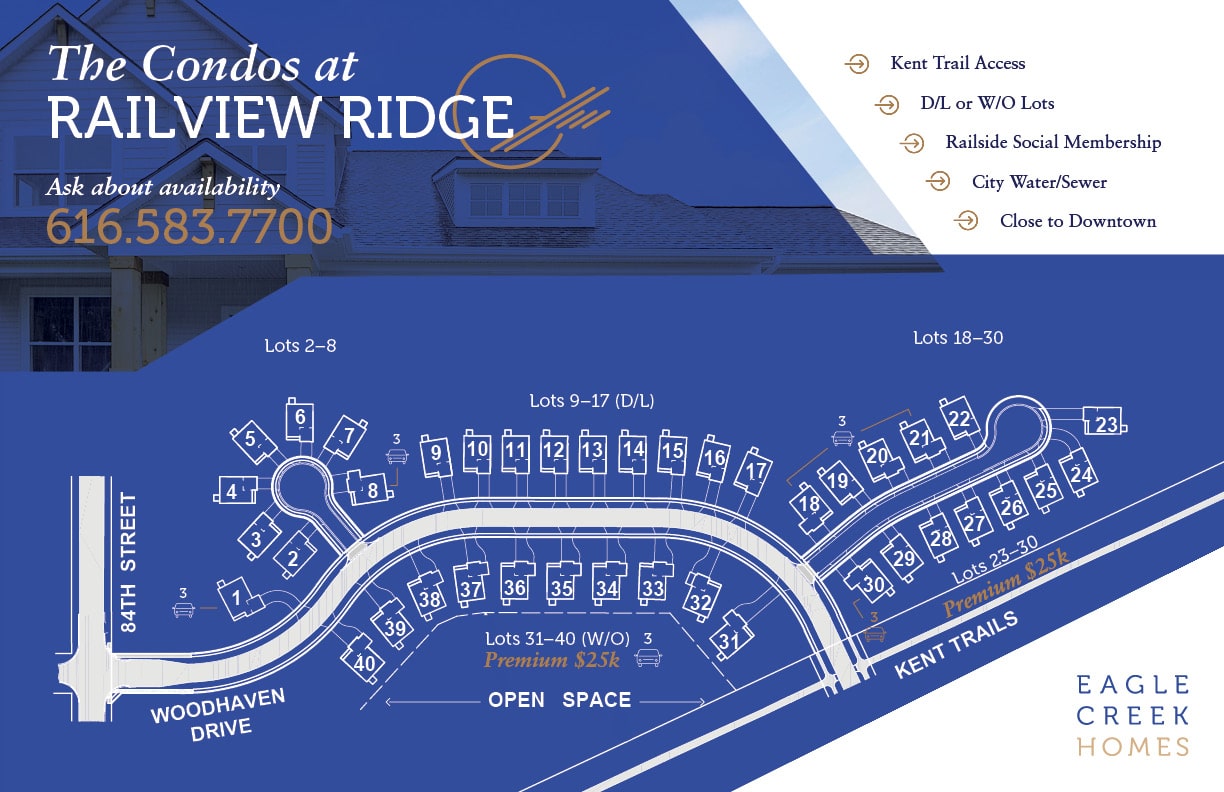
- 3 Car Garage
- 1850 Grady Floor Plan
- 3 Beds, 3 Baths
- MLS # 22003518
- 2 Car Garage
- 2 Car Garage
- 2 Car Garage
- 2 Car Garage
- See Move in Ready Homes
- MLS# 22034454
- 1410 Sq Ft Grady Plan
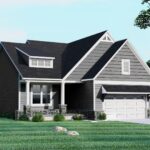
- 2 Car Garage
- 2 Car Garage
- 3 Car Garage
- 1410 sq ft
- 2 bedrooms
- 2 bathrooms
- 2 Car Garage
- Daylight Lot
- 2 Car Garage
- Daylight Lot
- 3 Bedroom
- 3 Bath
- 2821 sq ft finished space
- Fall 2023 Parade of Homes
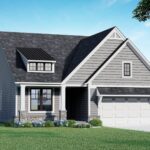
- 2 Car Garage
- Daylight Lot
- 2 Car Garage
- Daylight Lot
- 2 Car Garage
- 1850 Sq Ft Grady Plan
- Daylight Lot
- See Move in Ready Homes
- MLS# 22024055
- 2 Car Garage
- Daylight Lot
- $580,000.00
- Grady
- 2 Car Garage
- Daylight Lot
- 2 Car Garage
- Daylight Lot
- 2 Car Garage
- Daylight Lot
- 3 Car Garage
- 3 Car Garage
- 3 Car Garage
- 3 Car Garage
- 1410 sq ft
- 2 bedrooms
- 2 bathrooms
- 2 Car Garage
- 2 Car Garage
- 2 Car Garage
- 2 Car Garage
- 8210 Railview Court, Byron Center, MI 49315
- 3 Bed
- 3 Bath
- 985 sq ft Finished Lower Level
- 1850 sq ft Main floor
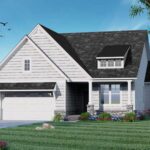
- 2 Car Garage
- 2 Car Garage
- 2 bedroom
- 2 bathrooms
- 1410 sq ft
- 2 Car Garage
- 2 Car Garage
- 3 Car Garage
- 3 Car Garage
- Walk Out Lot
- 3 Car Garage
- Walk Out Lot
- 3 Car Garage
- Walk Out Lot
- 3 Car Garage
- Walk Out Lot
- 3 Car Garage
- Walk Out Lot
- 3 Car Garage
- Walk Out Lot
- 3 Car Garage
- Walk Out Lot
- 3 Car Garage
- Walk Out Lot
- 3 Car Garage
- Walk Out Lot
- 3 Car Garage
- Walk Out Lot
The Condos at Railview 8355 Woodhaven Drive, Byron Center MI, 49315
These spacious condominiums are located in the great Railview community, within close distance of Tanger Outlets for convenient shopping and by award-winning Byron Center Schools for a quality education. The condominiums are accompanied by a 1-year social membership to Railside Golf Club for some much needed relaxation and play on the golf course. Within close distance of great outdoor trails and parks.
View The Condos at RailviewPfeiffer PinesPfeiffer Woods Dr SE Kentwood MI 49512
Looking for new home construction lots to build in Grand Rapids? Our Pfeiffer Pines development neighborhood is a must see! Located off Breton Road, just minutes from the shopping and amenities of Woodland Mall, 28th Street, and the 44th Street corridor and conveniently close to Gerald R. Ford International Airport. Pfeiffer Pines provides easy access to world class amenities and the award-winning Kentwood schools in a friendly neighborhood setting. Choose from five exclusive new designer floor plans and make your custom home dream a reality in this attractively priced community.
View Pfeiffer Pines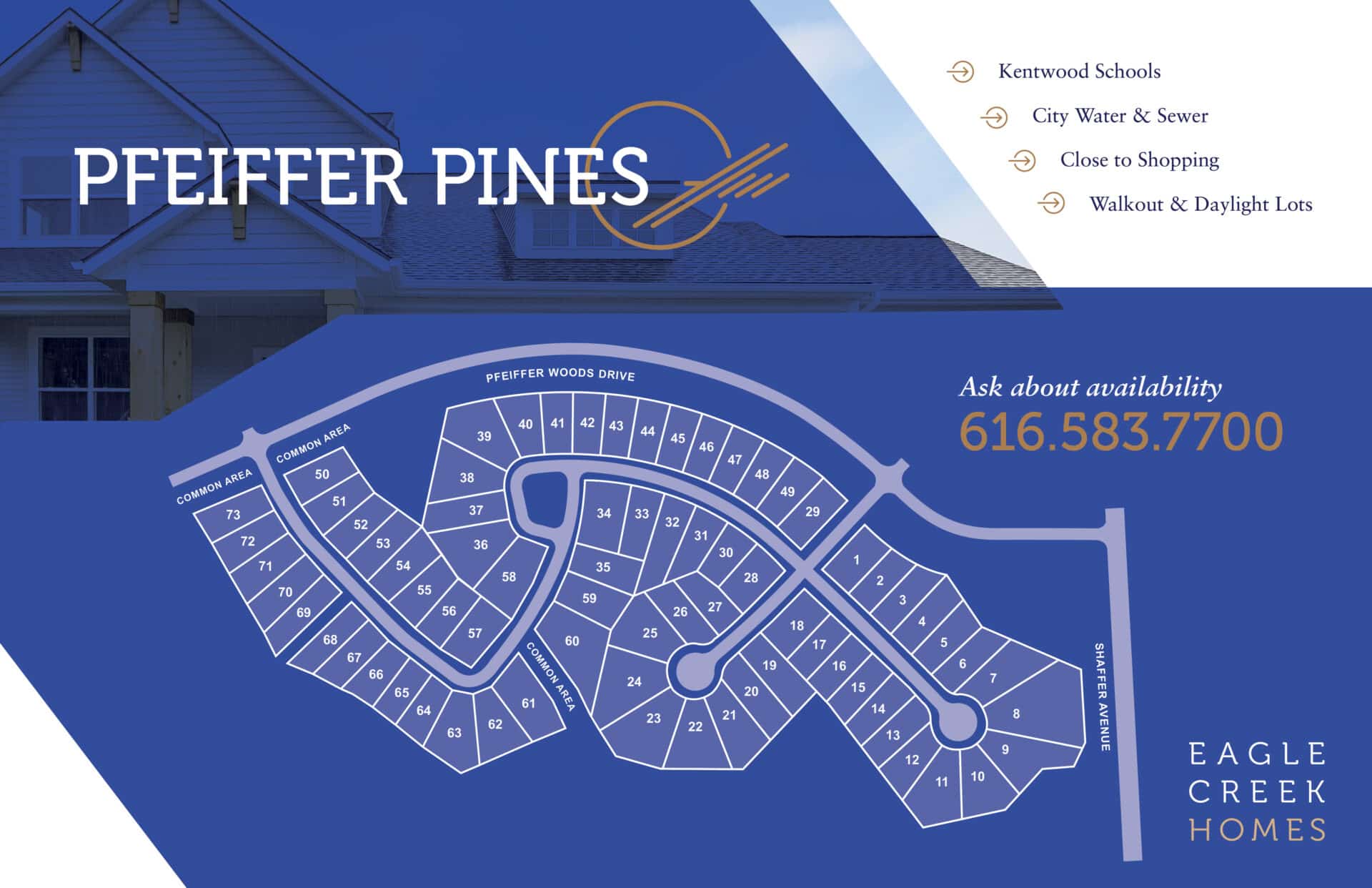
- 3107 Spruce Ct
- or 3892 Southern Pine Blue
- 3109 Blue Spruce Ct
3113 Blue Spruce Ct
Stella Plan
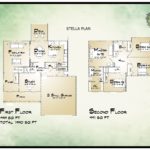
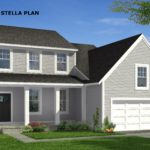
- 3121 Blue Spruce Ct
- 3124 Blue Spruce Ct
- 3122 Blue Spruce Ct
- 3118 Blue Spruce Ct
- 3116 Blue Spruce Ct
- 3110 Blue Spruce Ct
- 3108 Blue Spruce Ct
- 3926 Southern Pine Way
- See Move in Ready Homes
- Brooklyn Plan
- MLS# 22043493
- Neve Plan
- 4 Beds
- 2.5 Baths
- 1831 Sq Ft
- Move in September 2023
- $389,900.00
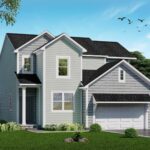
- $425,000.00
- Amber Plan
- 4 Bed
- 3 Bath
- Fully Finished Lower Level
Brooklyn Plan
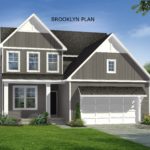
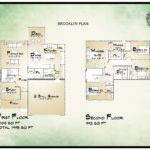
- Amber Plan
-Neve Plan
-Move in Day Late July 2023
- 2943 Norway Pine Drive
- Daylight
- 2949 Norway Pine Drive
- Daylight
- $445,000.00
- Brooklyn Plan
- 4 Bed
- 2.5 Bath
- 2963 Norway Pine Drive
- Walk Out
- 2975 Norway Pine Drive
- Walk Out
- 2979 Norway Pine Drive/3925 Sugar Pine Trail
- Walk Out
- 3901 Sugar Pine Trail/3893 Blue Spruce Circle
- Walk Out
- $399,000.00
- Neve Plan
- 4 Bed
- 2.5 Bath
- 3898 Sugar Pine Trail
- Daylight
- 3906 Sugar Pine Trail
- Walk Out
- 3932 Sugar Pine Trail
- Walk Out
- 3936 Sugar Pine Trail
- Walk Out
- 2974 Norway Pine Drive
- Walk Out
- 2970 Norway Pine Drive
- Walk Out
- 2962 Norway Pine Drive
- Walk Out
- 2958 Norway Pine Drive
- Walk Out
- 2942 Norway Pine Drive
- Daylight
- 2955 Norway Pine Drive
- Daylight
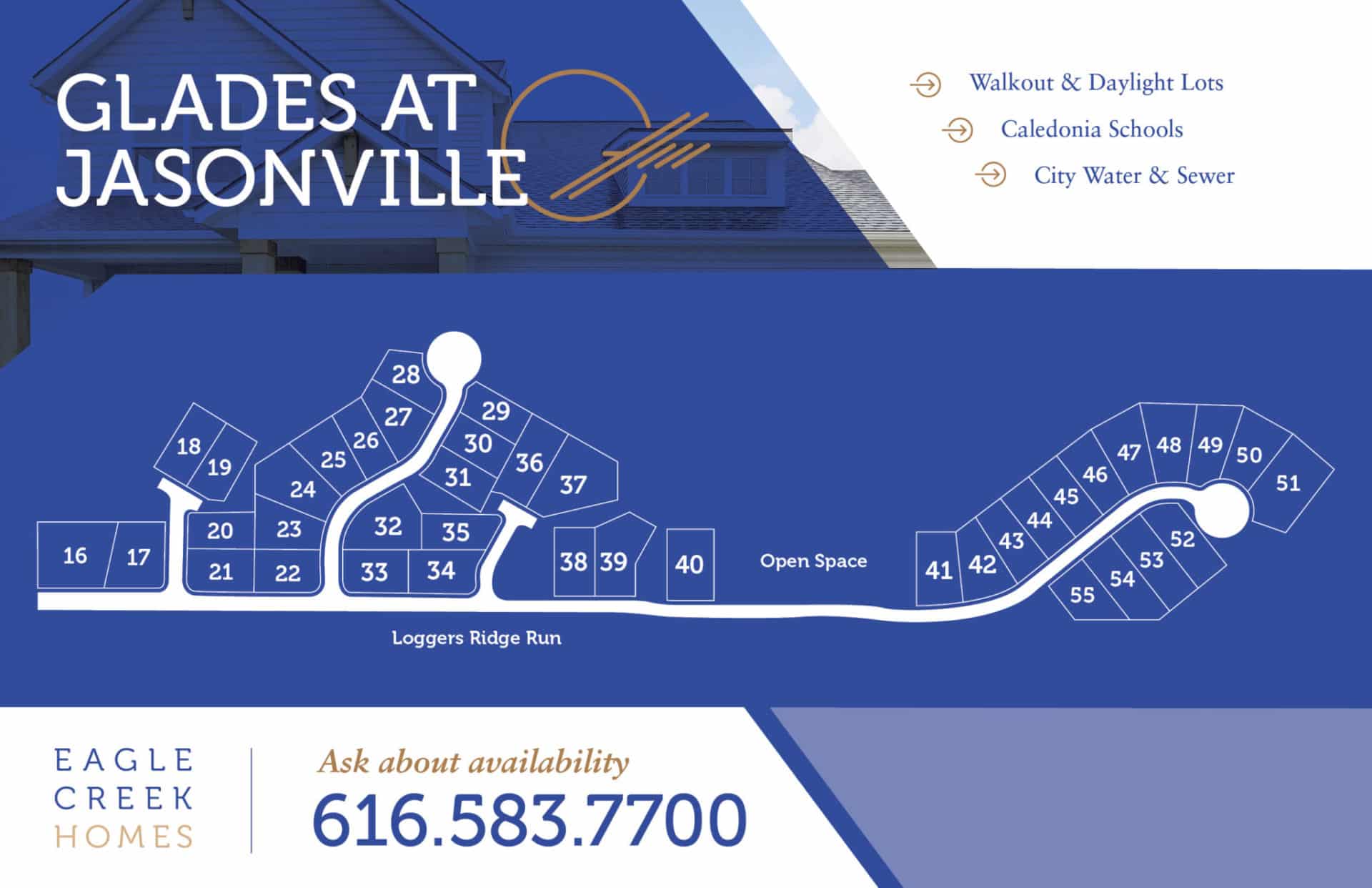
- WALKOUT
- 6501 Loggers Ridge Run
- WALKOUT
- 8825 Lupine Spur
- WALKOUT
- 8840 Lupine Spur
- WALKOUT
- 8834 Lupine Spur
- DAYLIGHT
- 8828 Lupine Spur
- DAYLIGHT
- 6525 Loggers Ridge Run
- Neve Plan
- $394,900.00
- Move In Mid November
- 1840 Sq Ft
- 4 Beds
- 2.5 Baths
- DAYLIGHT
- 6533 Loggers Ridge Run
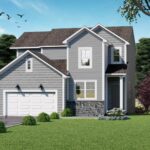
- DAYLIGHT
- 8811 Loggers Ridge Court
- WALKOUT
- 8827 Loggers Ridge Court
- WALKOUT
- 8835 Loggers Ridge Court
- WALKOUT
- 8843 Loggers Ridge Court
- Neve Floor Plan
- 1840 Sq Ft Above Grade
- 4 Bedroom, 2.5 Baths
- Projected Move in Day February 2023
- WALKOUT
- 8851 Loggers Ridge Court
- WALKOUT
- 8854 Loggers Ridge Court
- DAYLIGHT
- 8846 Loggers Ridge Court
- DAYLIGHT
- 8838 Loggers Ridge Court
- DAYLIGHT
- 8826 Loggers Ridge Court
- DAYLIGHT
- 6565 Loggers Ridge Run
- Bi-Level – 1990 Sq Ft
- 4 Bedroom, 2 Bath
- DAYLIGHT
- 6571 Loggers Ridge Run
- Amber Plan (Ranch)
- Ready August 2023
- $399,900.00
- 4 Bed
- 3 Bath
- Fully Finished Home
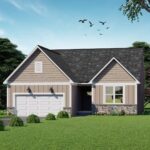
- DAYLIGHT
- 8815 Loggers Spur
- Brooklyn Plan
- Ready August 2023
- $430,000.00
- 4 Beds
- 2.5 Baths
- 1995 Sq Ft
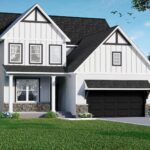
- WALKOUT
- 8827 Loggers Spur
- WALKOUT
- 8830 Loggers Spur
Stella Home Plan: 4 Bedroom & 2.5 Baths
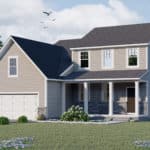
- WALKOUT
- 6637 Loggers Ridge Run
- WALKOUT
- 6645 Loggers Ridge Run
- WALKOUT
- 6743 Loggers Ridge Run
- WALKOUT
- 6755 Loggers Ridge Run
- WALKOUT
- 6769 Loggers Ridge Run
- WALKOUT
- 6785 Loggers Ridge Run
- WALKOUT
- 6799 Loggers Ridge Run
- WALKOUT
- 6811 Loggers Ridge Run
- WALKOUT
- 6823 Loggers Ridge Run
- WALKOUT
- 6835 Loggers Ridge Run
- WALKOUT
- 6841 Loggers Ridge Run
- WALKOUT
- 6847 Loggers Ridge Run
- WALKOUT
- 6853 Loggers Ridge Run
- DAYLIGHT
- 6818 Loggers Ridge Run
- See Move in Ready Homes
- 6800 Loggers Ridge Run
- Brooklyn Plan
- MLS# 22045037
- DAYLIGHT
- 6788 Loggers Ridge Run
- DAYLIGHT
- 6780 Loggers Ridge Run
Glades at JasonvilleM-37 and 84th St SE Caledonia Township, MI 49316
Looking to discover a new home in the Grand Rapids area? About 20 minutes from downtown Grand Rapids, our Glades at Jasonville development offers the spread-out feel of a suburban neighborhood with the benefits of a short commute to the city! You’ll be conveniently located close to Caledonia’s local restaurants, healthcare providers, schools, and parks. Amazing nature destinations such as Emmons Lake, Leopard Nature Preserve, and the Thornapple river are all within a 5-10 minute drive! Additionally, Gerald R. Ford International Airport is just 10 minutes away. Check out the Glades at Jasonville development to see how you can elevate your living.
View Glades at JasonvilleRailview Ridge8015-8039 Country Rail Dr SW, Byron Center, MI 49315
Quaint, convenient and accessible – Railview Ridge is a landmark in the SW Grand Rapids area while still holding on to the small town charm of Byron Center. Learn more about the custom home construction process from start to finish.
View Railview Ridge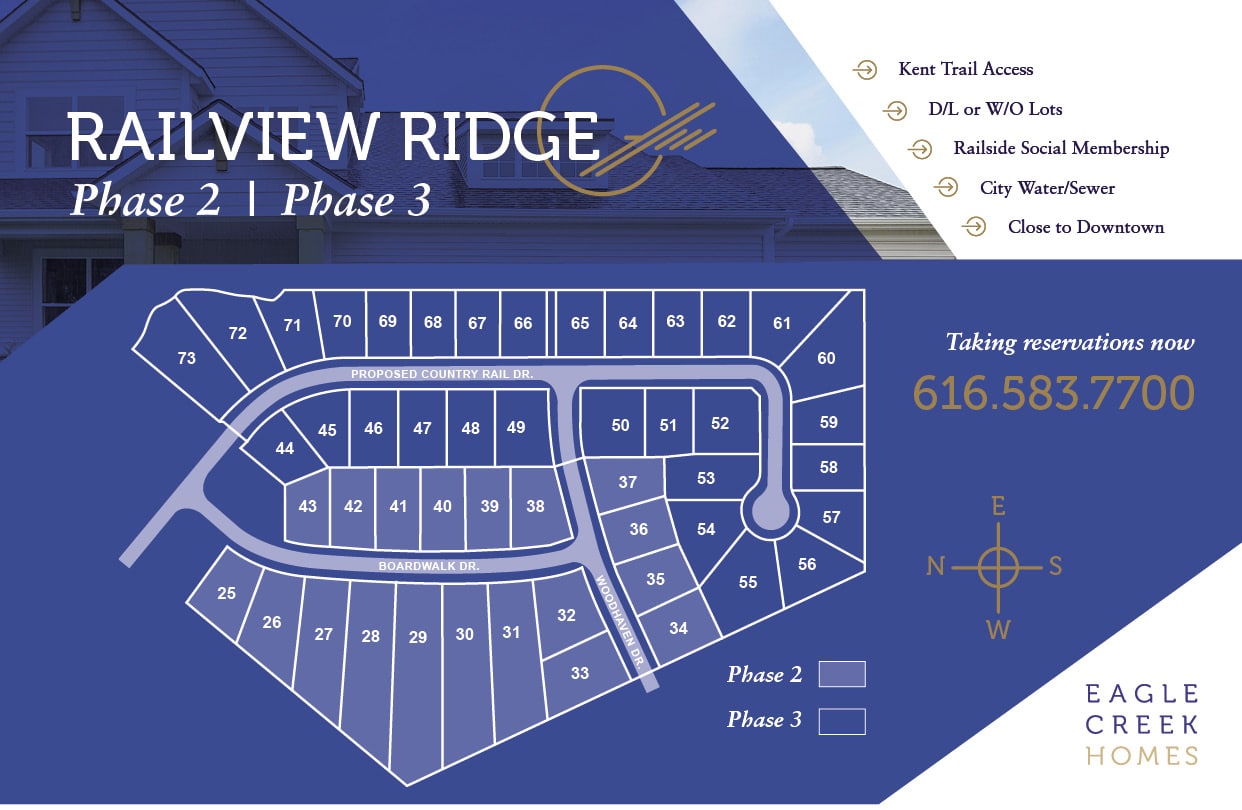
- Daylight Lot
- Walk Out
- Daylight Lot
- Walkout
- Walkout
- Daylight Lot
- The Arlington II Home Plan
- Daylight Lot
- Cambridge Home Plan
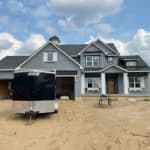
- Hudson Floor Plan
- See in Move in Ready Homes
- 4 Beds, 2.5 Baths
- 2540 Sq Ft above grade
- Finished Great Room in Lower
- MLS # 22041783
- PineCresFloor Plan
- 2393 Sq Ft above Grade
- 3 Bedroom, 2.5 Bath
- Projected Move in Day April 2023