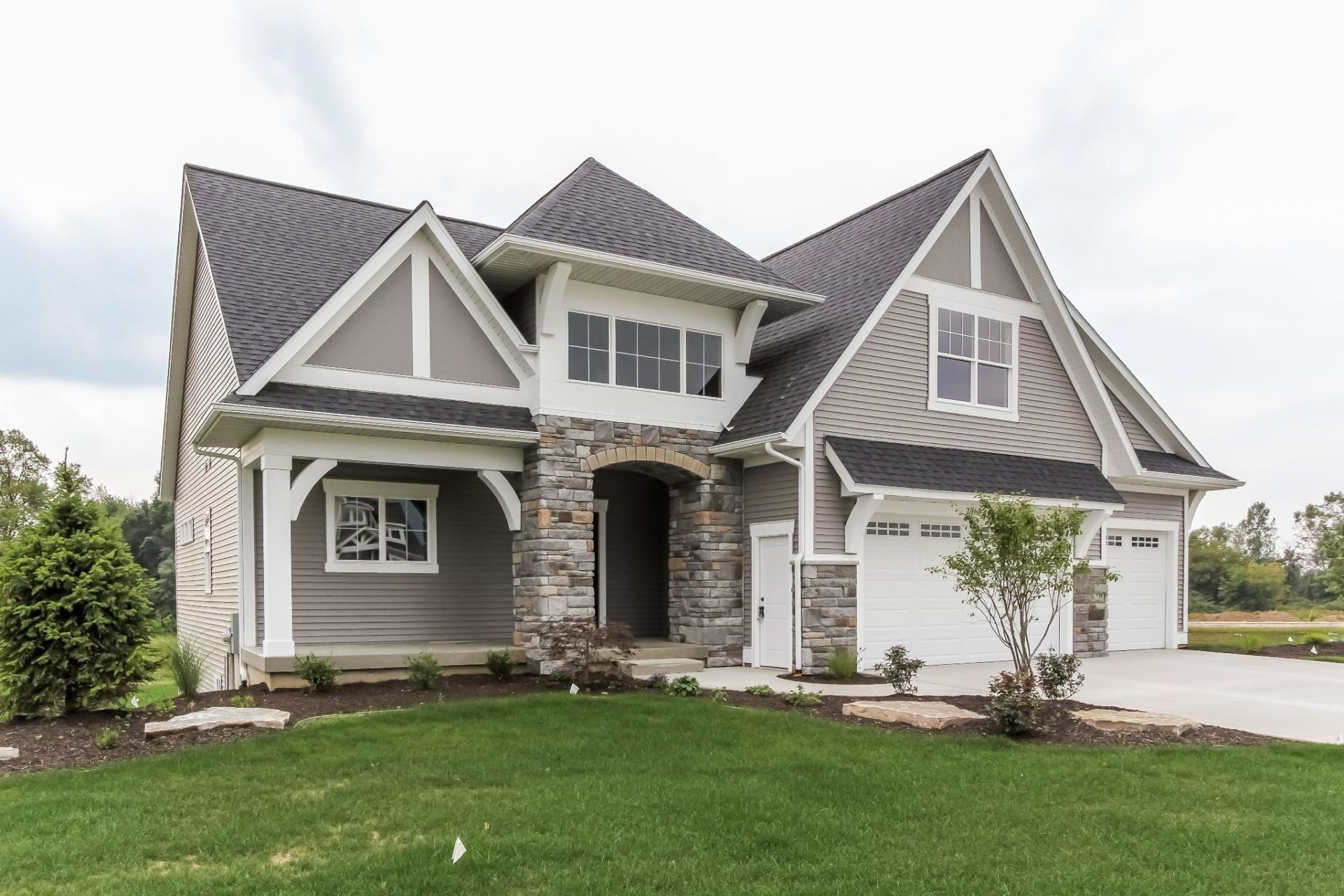The Albany
Custom Floor Plan- 4
- Bedrooms
- 2
- Bathrooms
- 2,463
- Sqft.
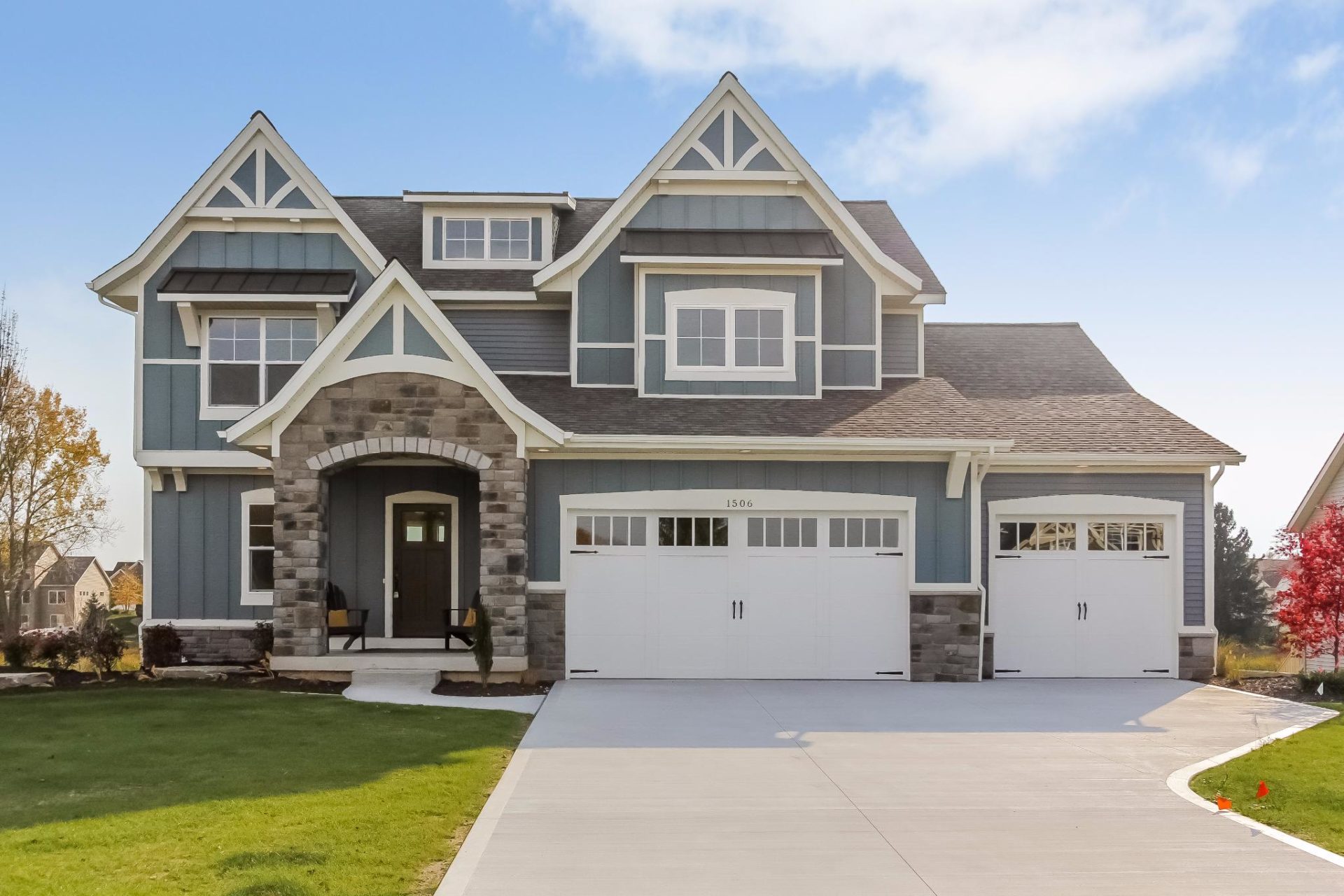
The Amber
Custom Floor Plan- 4
- Bedrooms
- 3
- Bathrooms
- 1996
- Sqft.
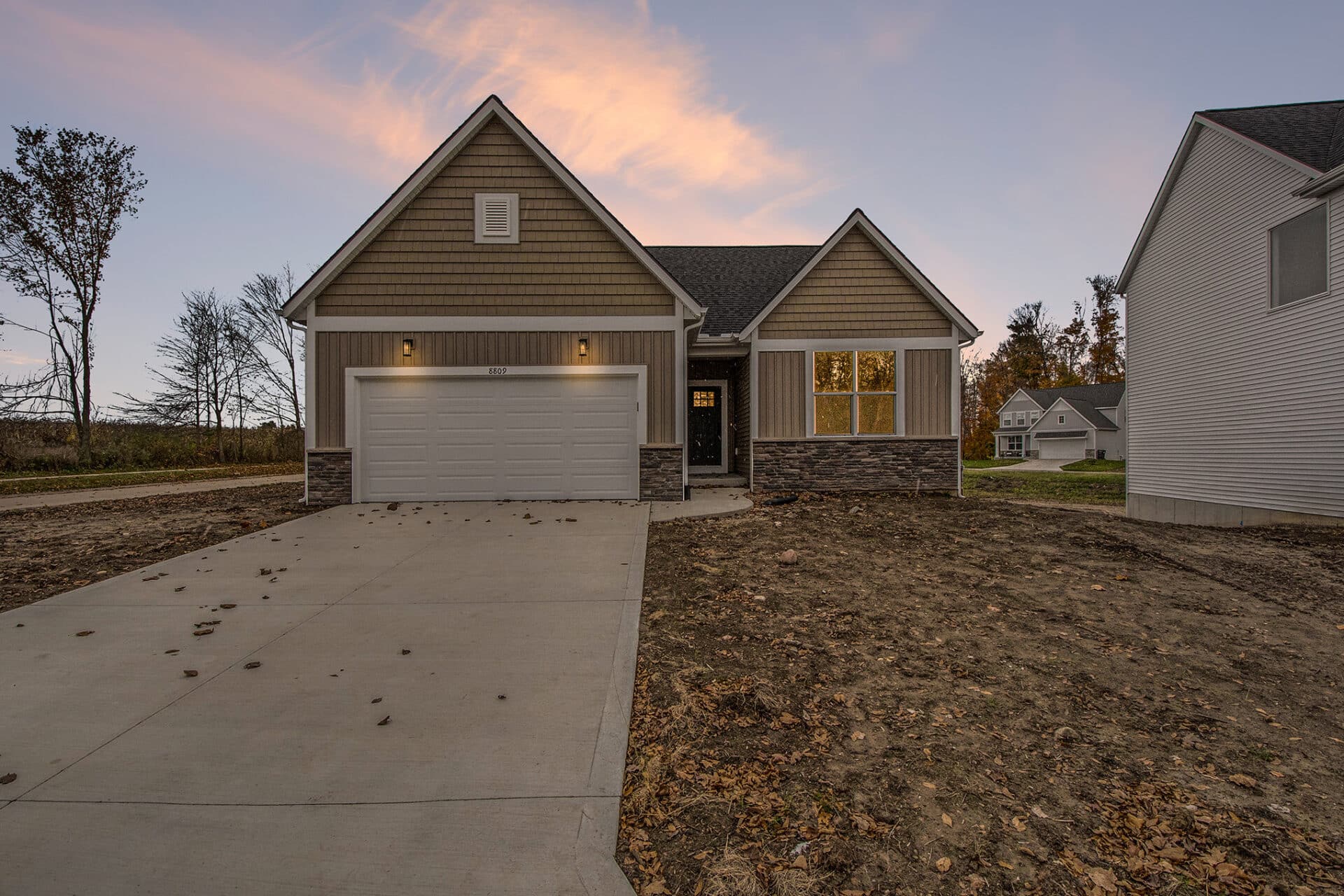
The Aspen
Custom Floor Plan- 4
- Bedrooms
- 2.5
- Bathrooms
- 2,100
- Sqft.
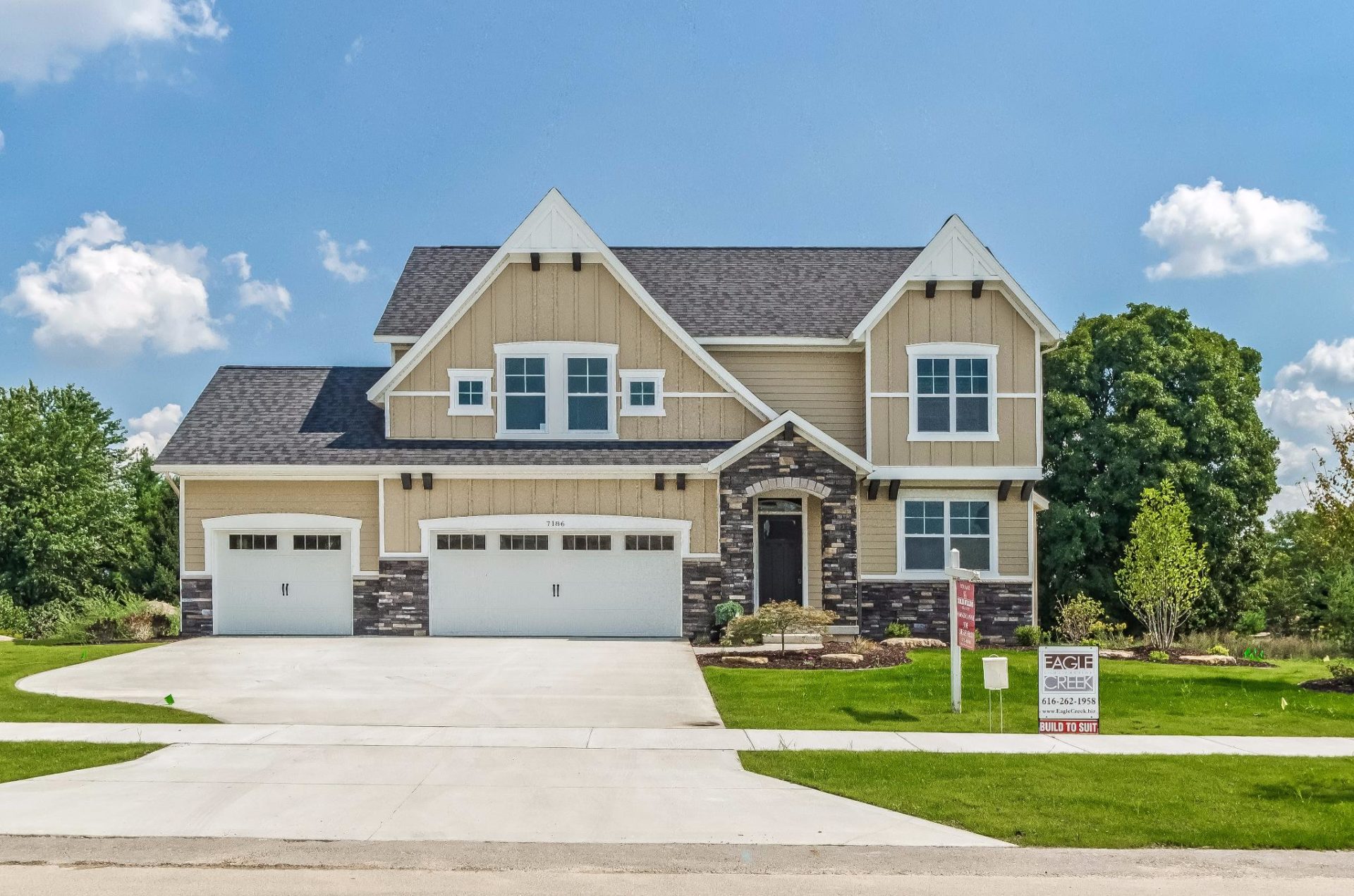
The Brooklyn
Custom Floor Plan- 4
- Bedrooms
- 2.5
- Bathrooms
- 1995
- Sqft.

The Cambridge
Custom Floor Plan- 4
- Bedrooms
- 2.5
- Bathrooms
- 2,200
- Sqft.
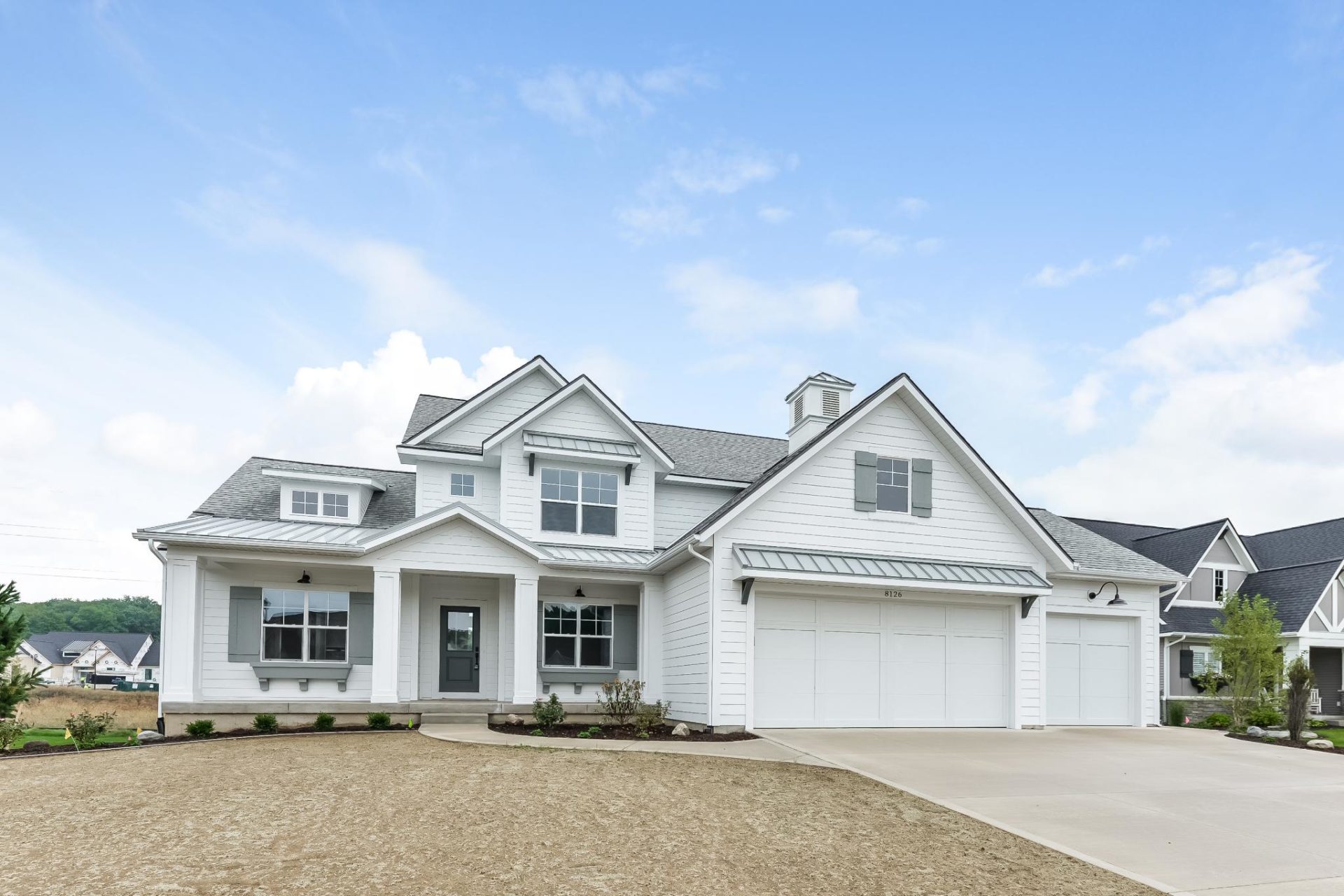
The Caroline
Custom Floor Plan- 5
- Bedrooms
- 5
- Bathrooms
- 4659
- Sqft.
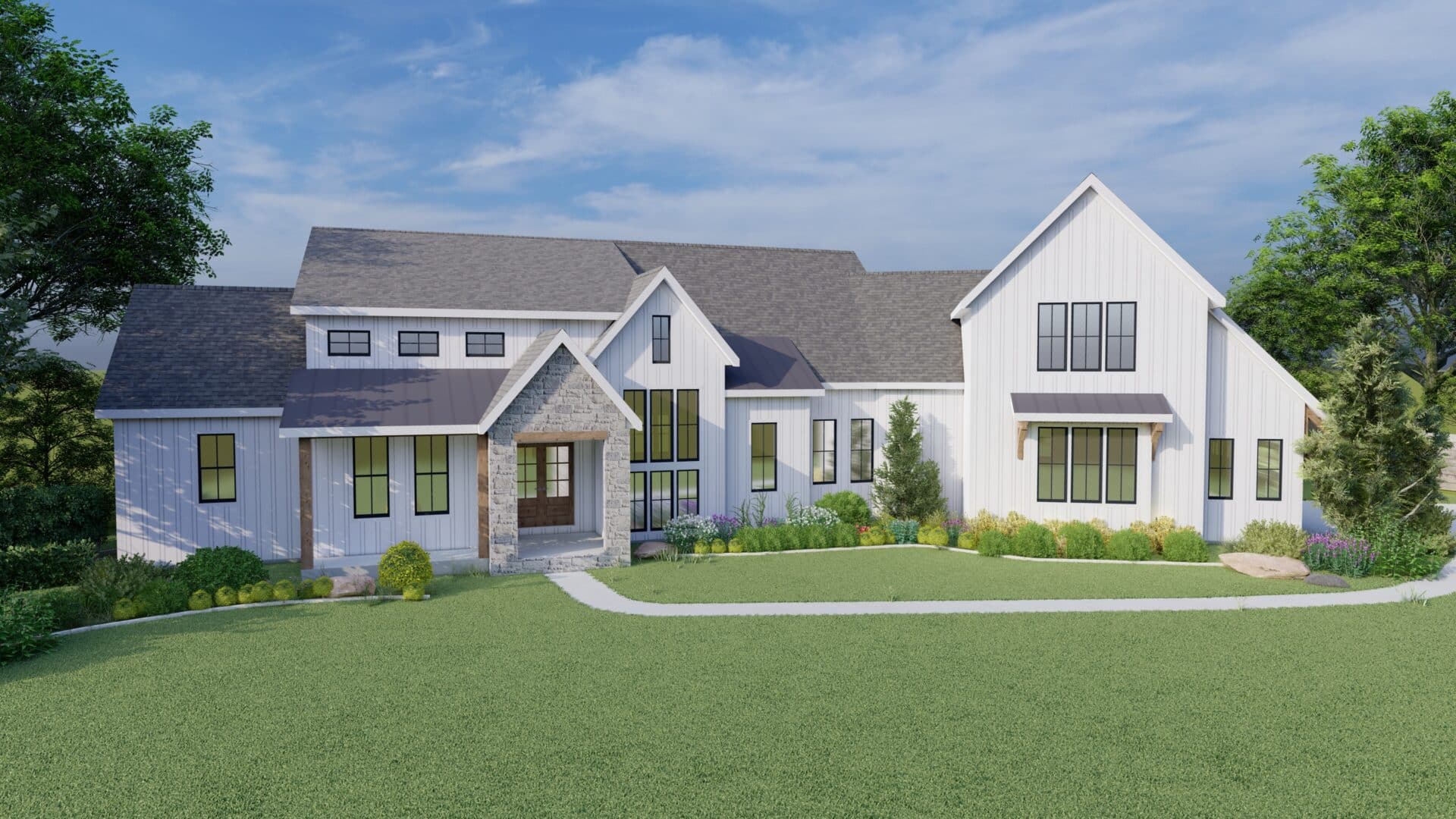
The Courtney
Custom Floor Plan- 4
- Bedrooms
- 3.5
- Bathrooms
- 2,962
- Sqft.
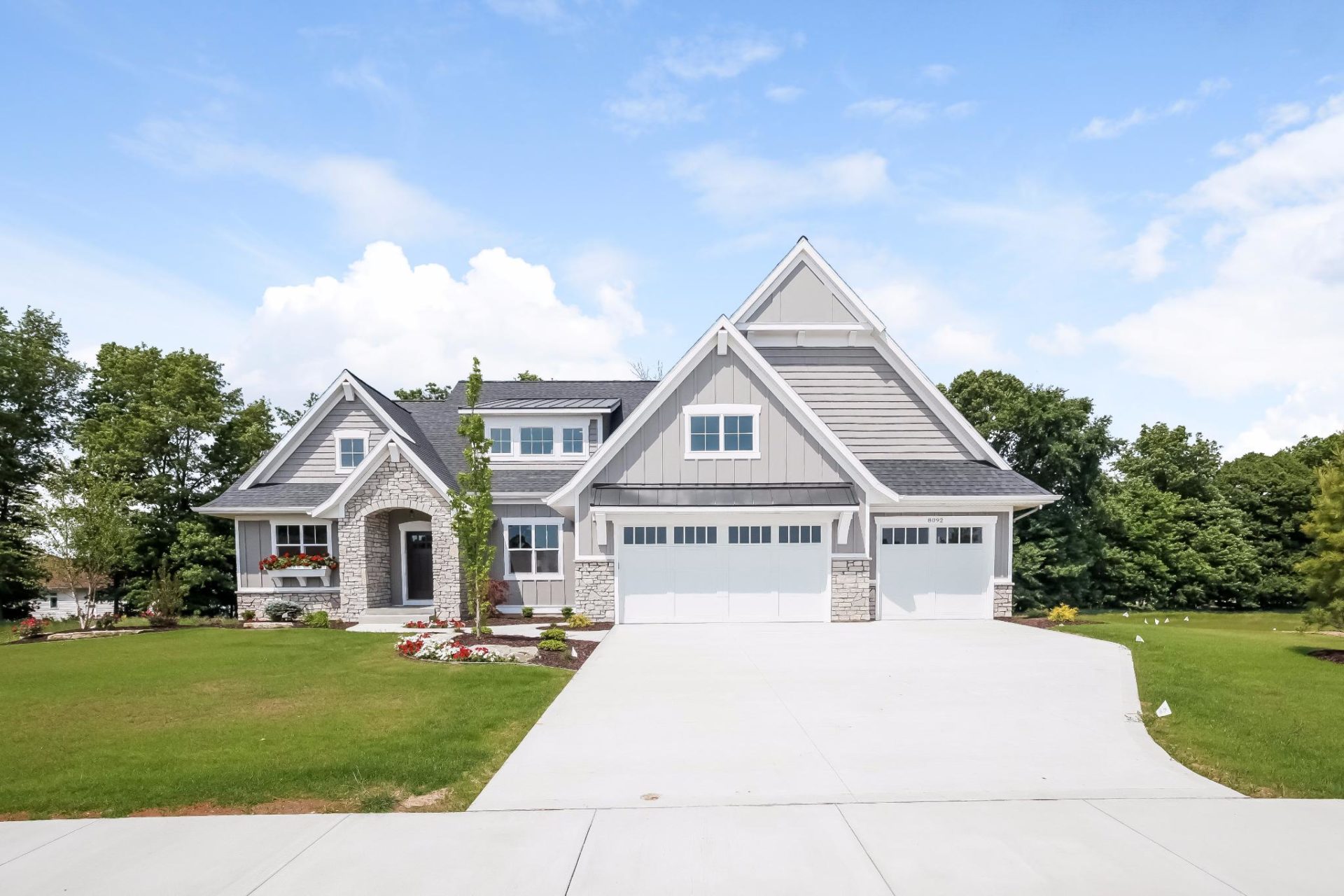
The Crestwood
Custom Floor Plan- 3
- Bedrooms
- 2.5
- Bathrooms
- 2,099
- Sqft.
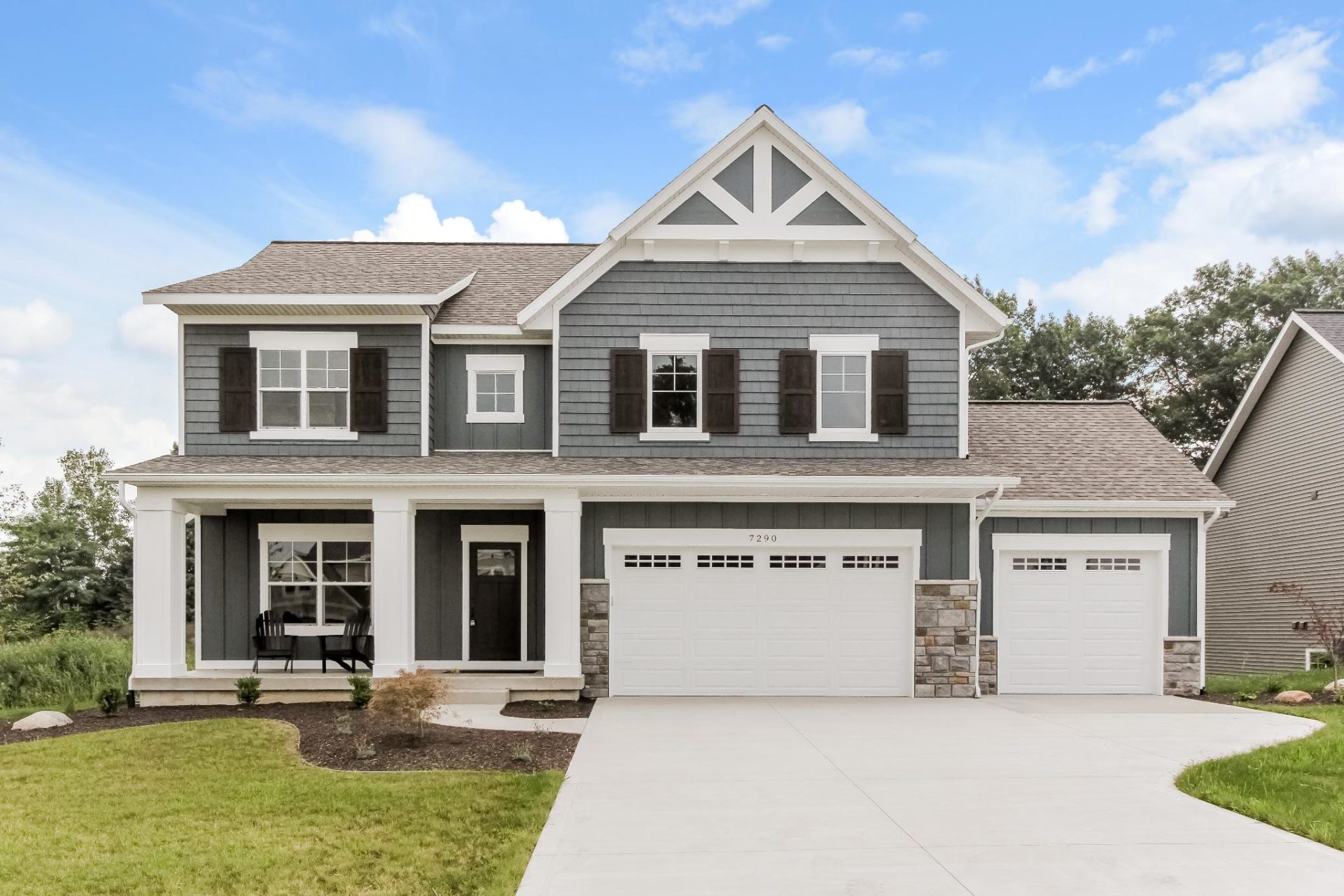
The Grady
Custom Floor Plan- 2
- Bedrooms
- 2
- Bathrooms
- 1737
- Sqft.

The Hudson
Custom Floor Plan- 4
- Bedrooms
- 2.5
- Bathrooms
- 2,251
- Sqft.
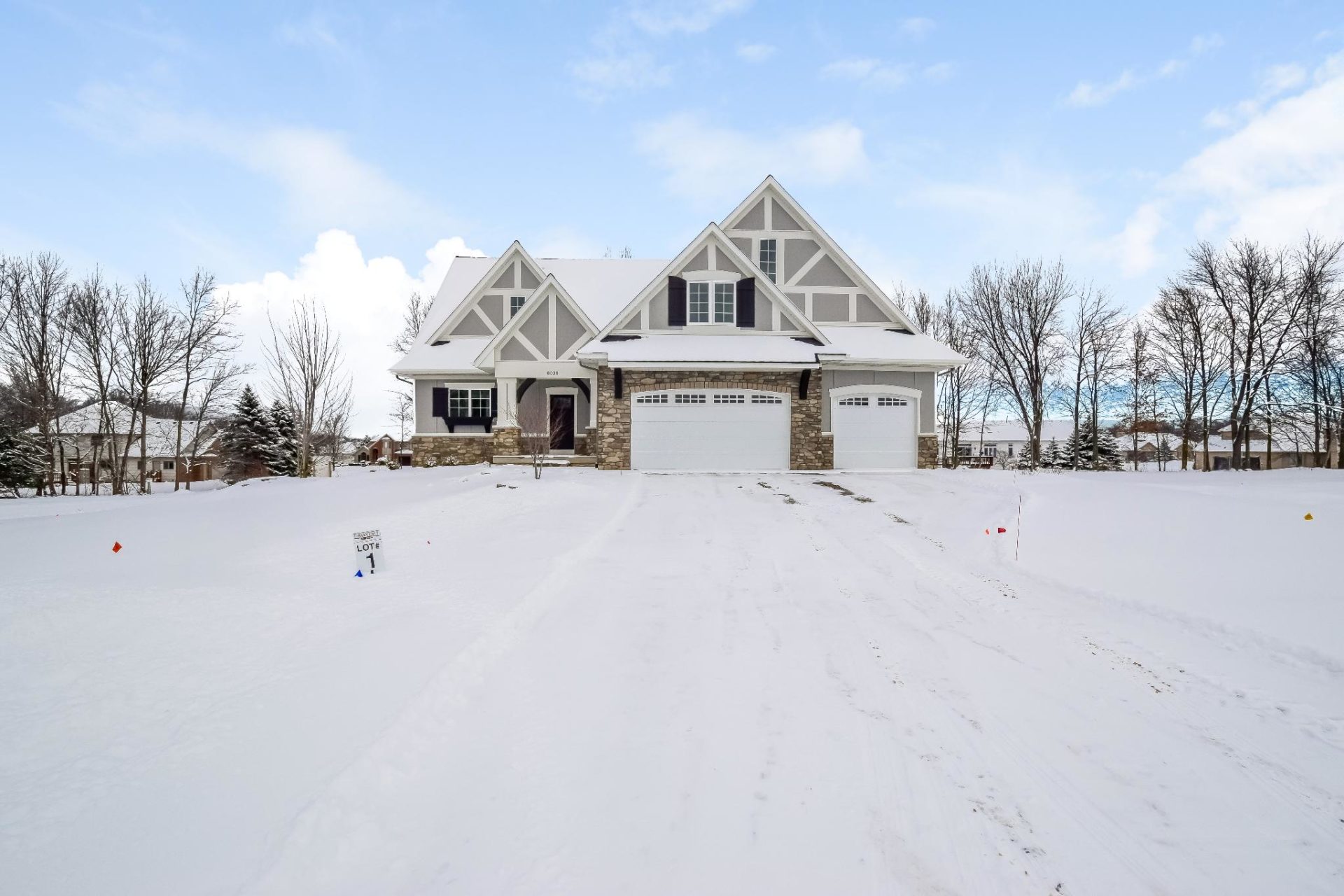
The Katherine
Custom Floor Plan- 3
- Bedrooms
- 2.5
- Bathrooms
- 2,489
- Sqft.
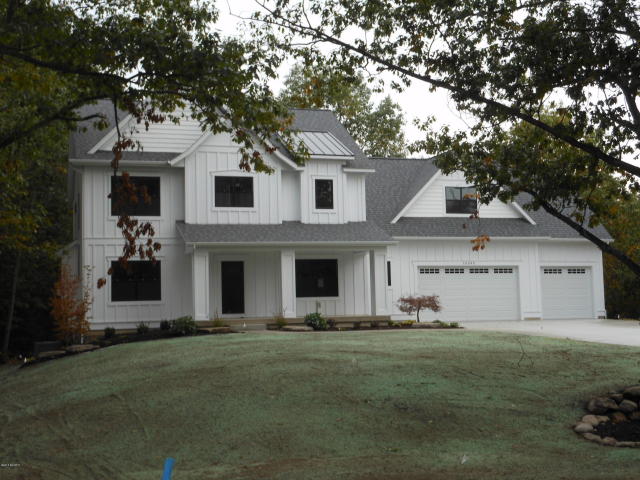
The Magnolia
Custom Floor Plan- 5
- Bedrooms
- 2.5
- Bathrooms
- 1,970
- Sqft.
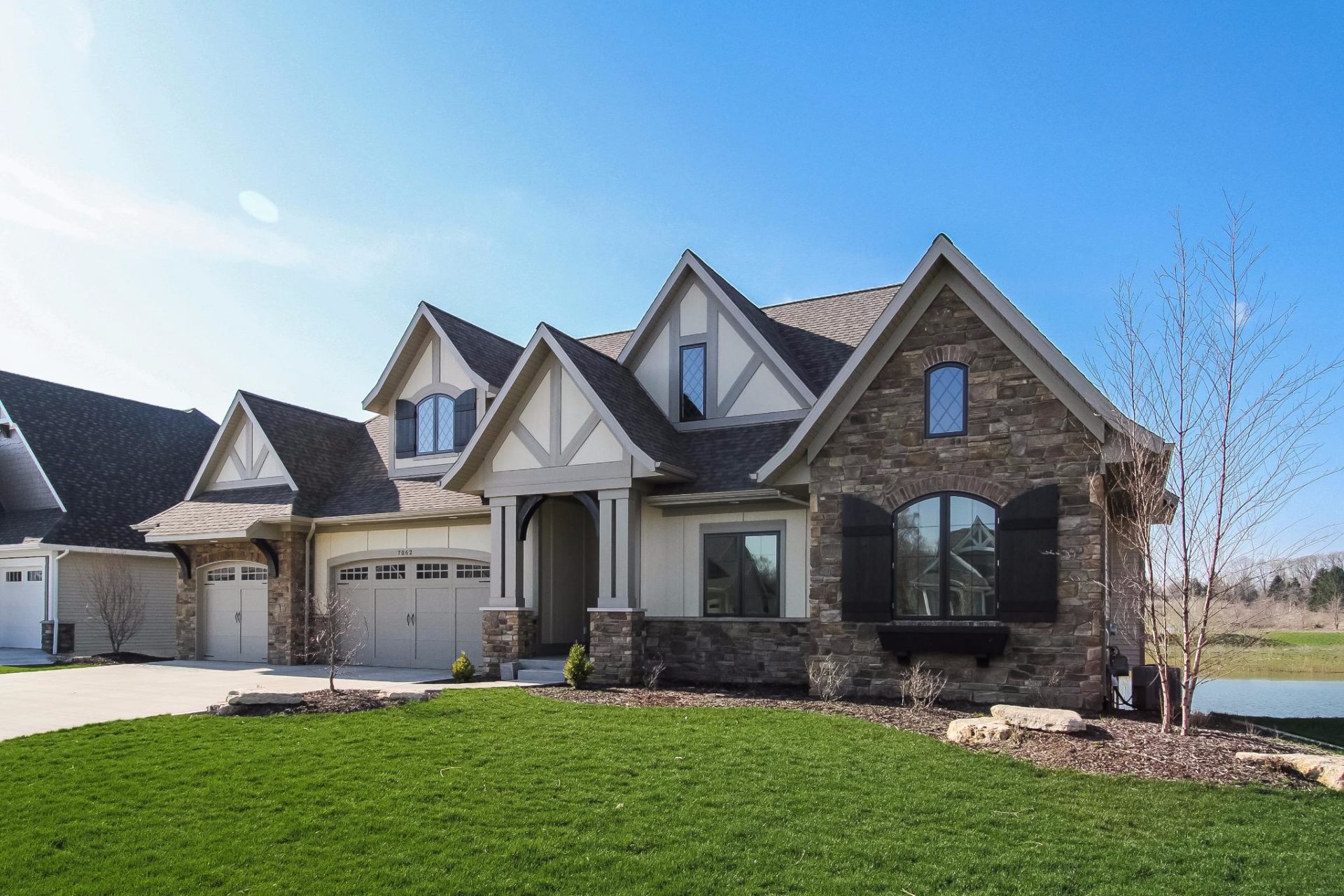
The Neve
Custom Floor Plan- 4
- Bedrooms
- 3
- Bathrooms
- 1815
- Sqft.
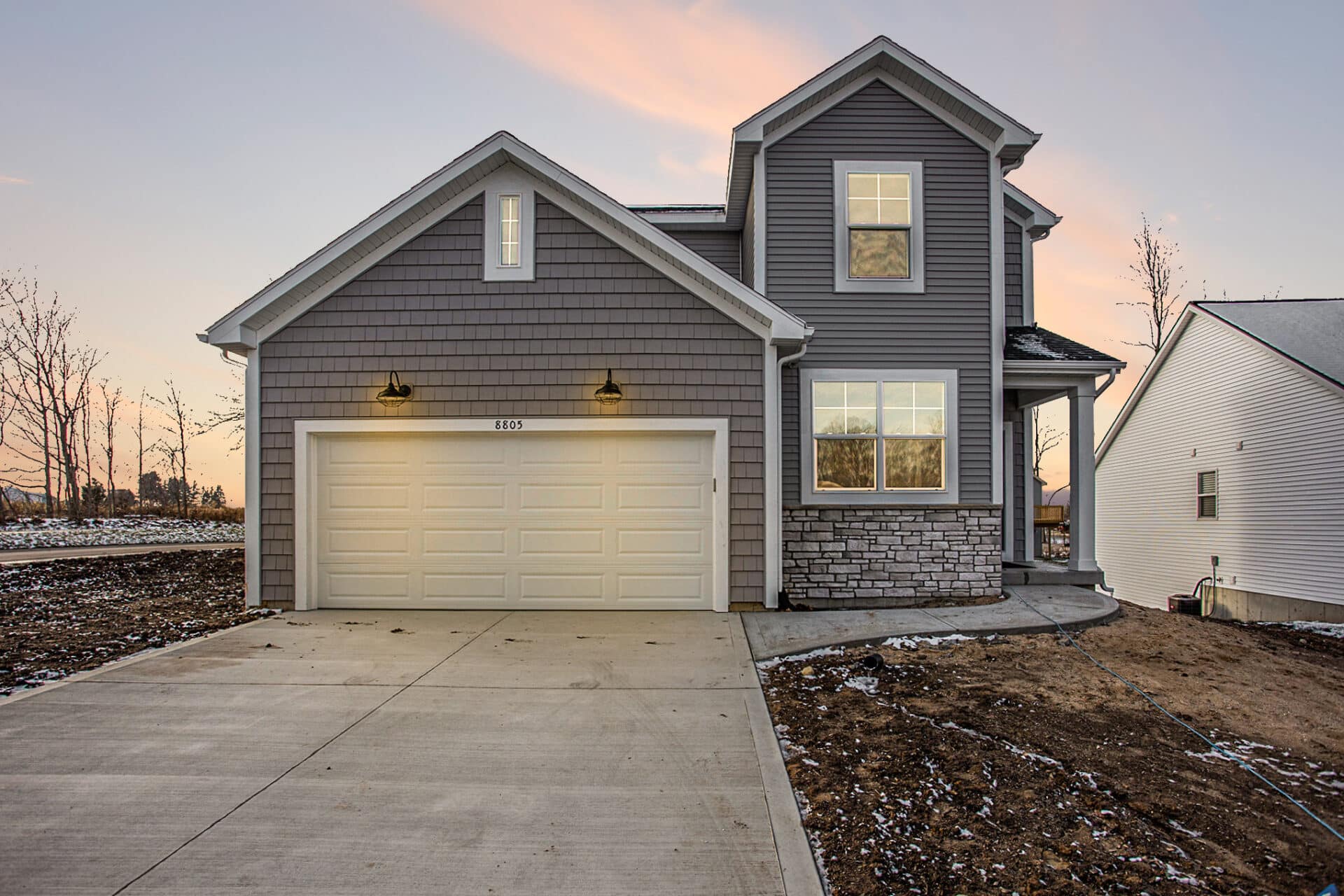
The Pearl
Custom Floor Plan- 4
- Bedrooms
- 2.5
- Bathrooms
- 3,052
- Sqft.
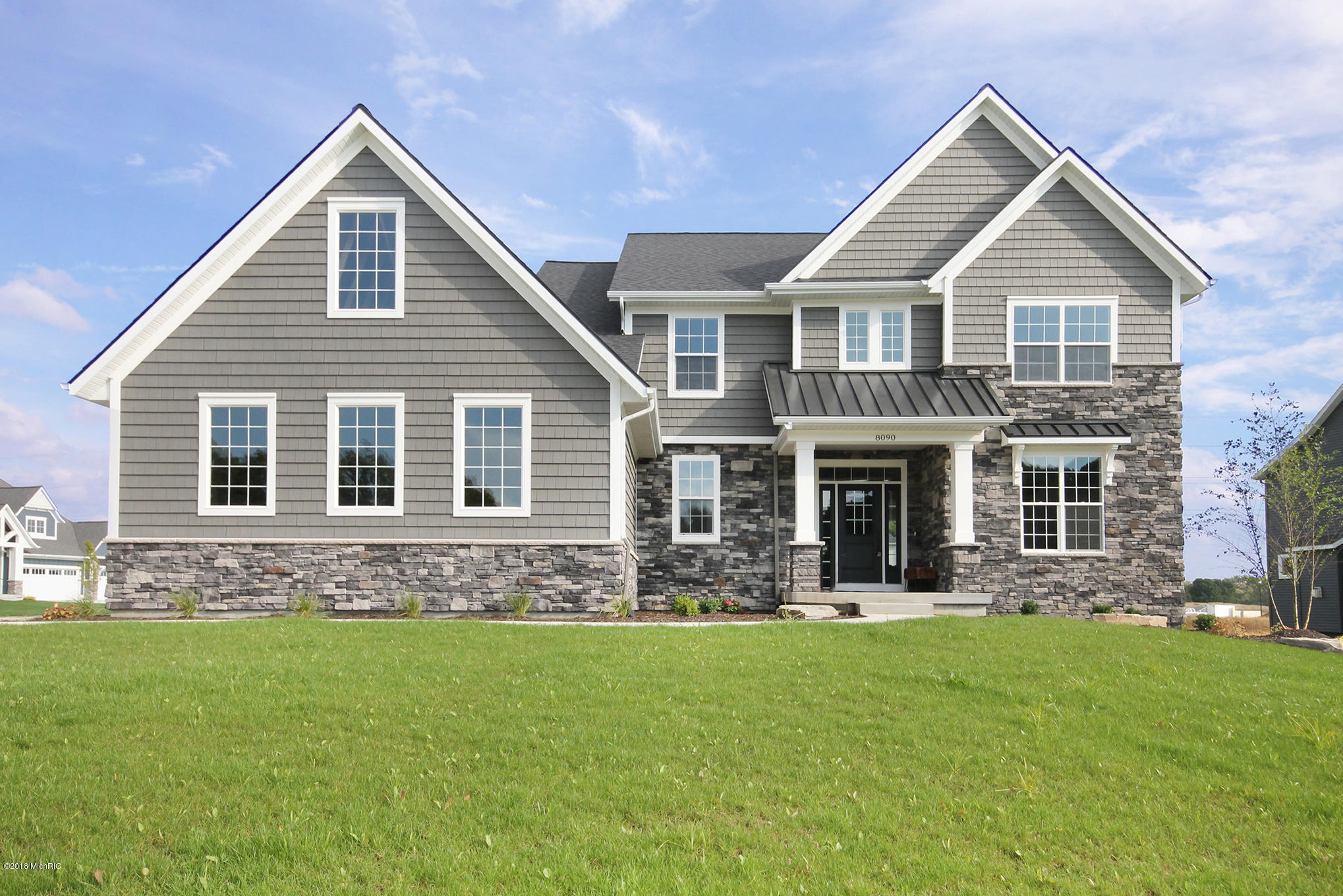
The Pinecrest
Custom Floor Plan- 3
- Bedrooms
- 2.5
- Bathrooms
- 2,393
- Sqft.
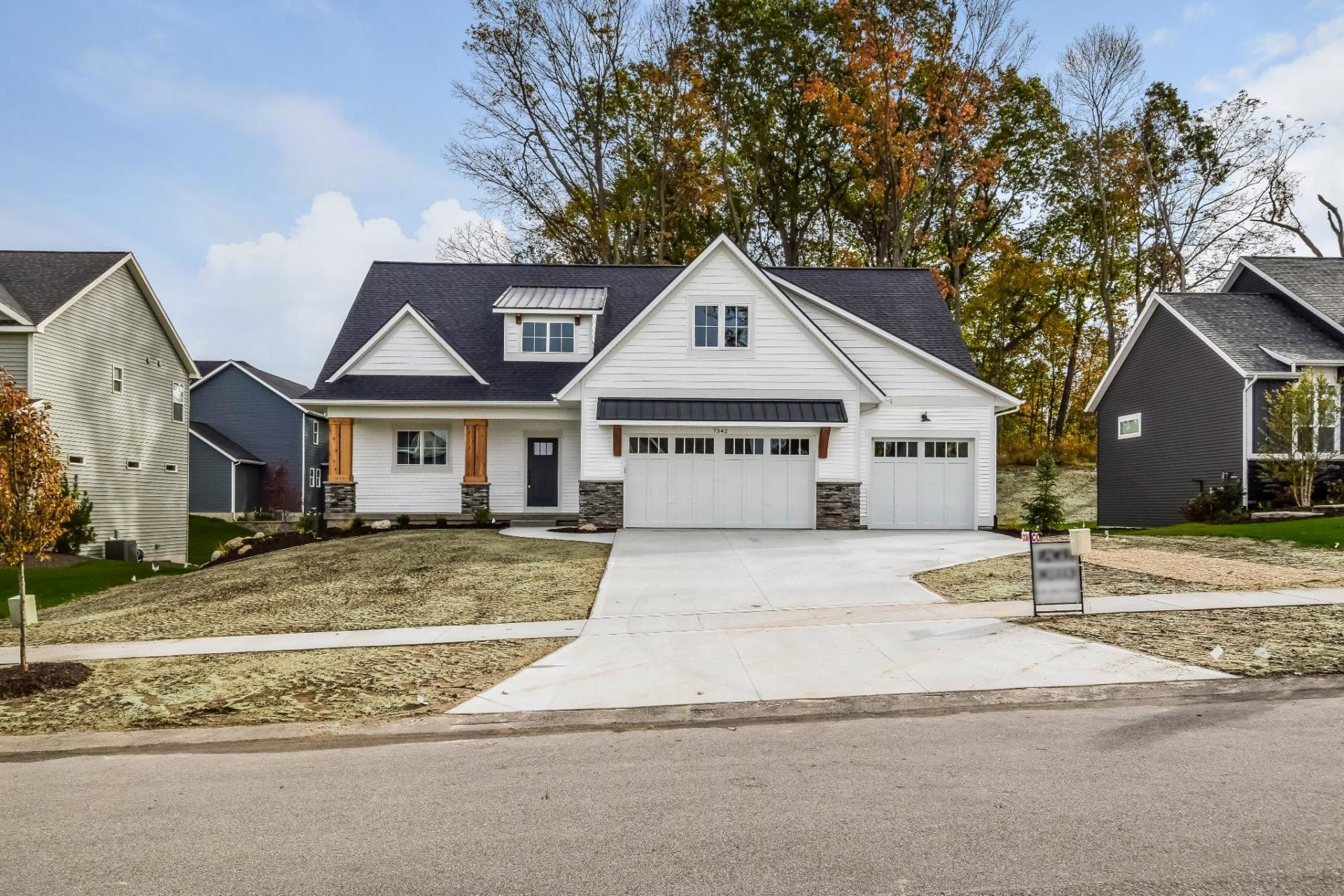
The Rose
Custom Floor Plan- 4
- Bedrooms
- 3.5
- Bathrooms
- 3,189
- Sqft.
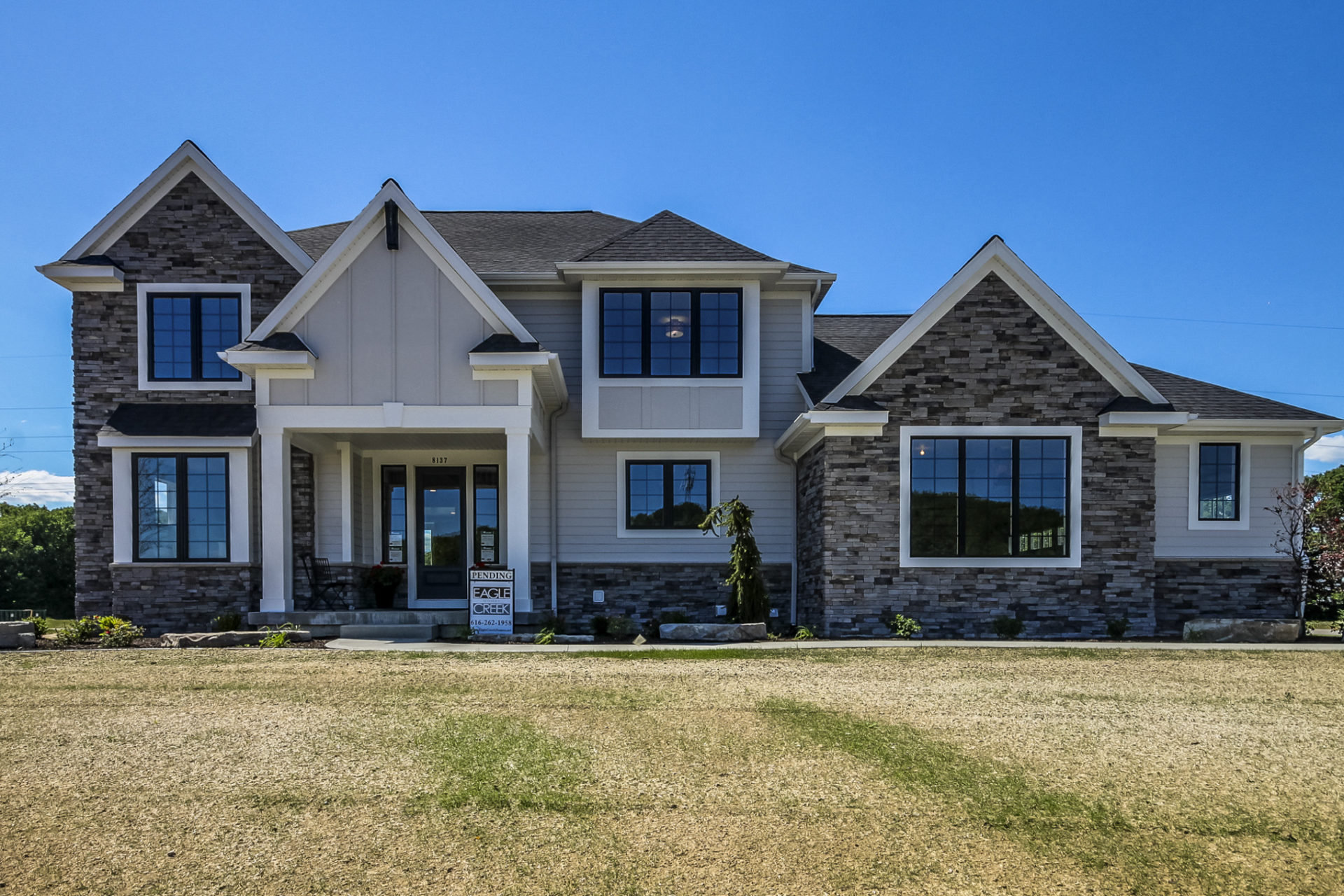
The Silverhawk
Custom Floor Plan- 3
- Bedrooms
- 2.5
- Bathrooms
- 2,009
- Sqft.
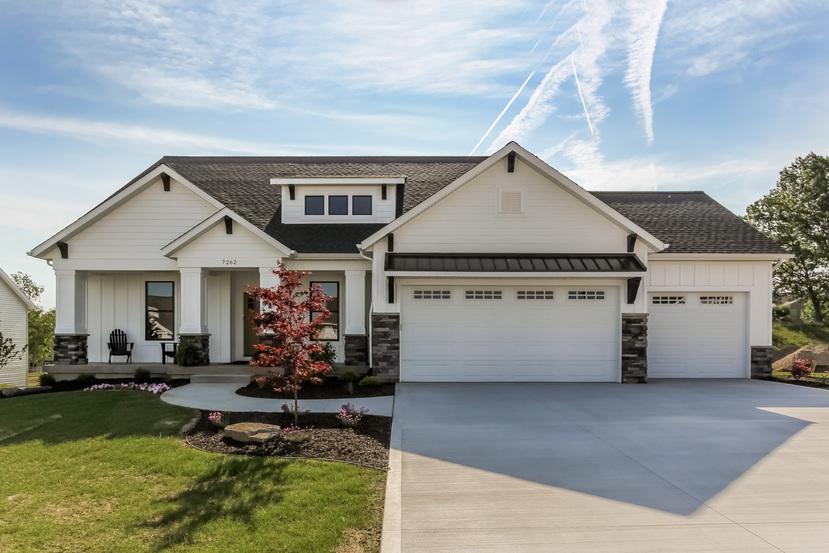
The Stella
Custom Floor Plan- 4
- Bedrooms
- 2.5
- Bathrooms
- 1990
- Sqft.
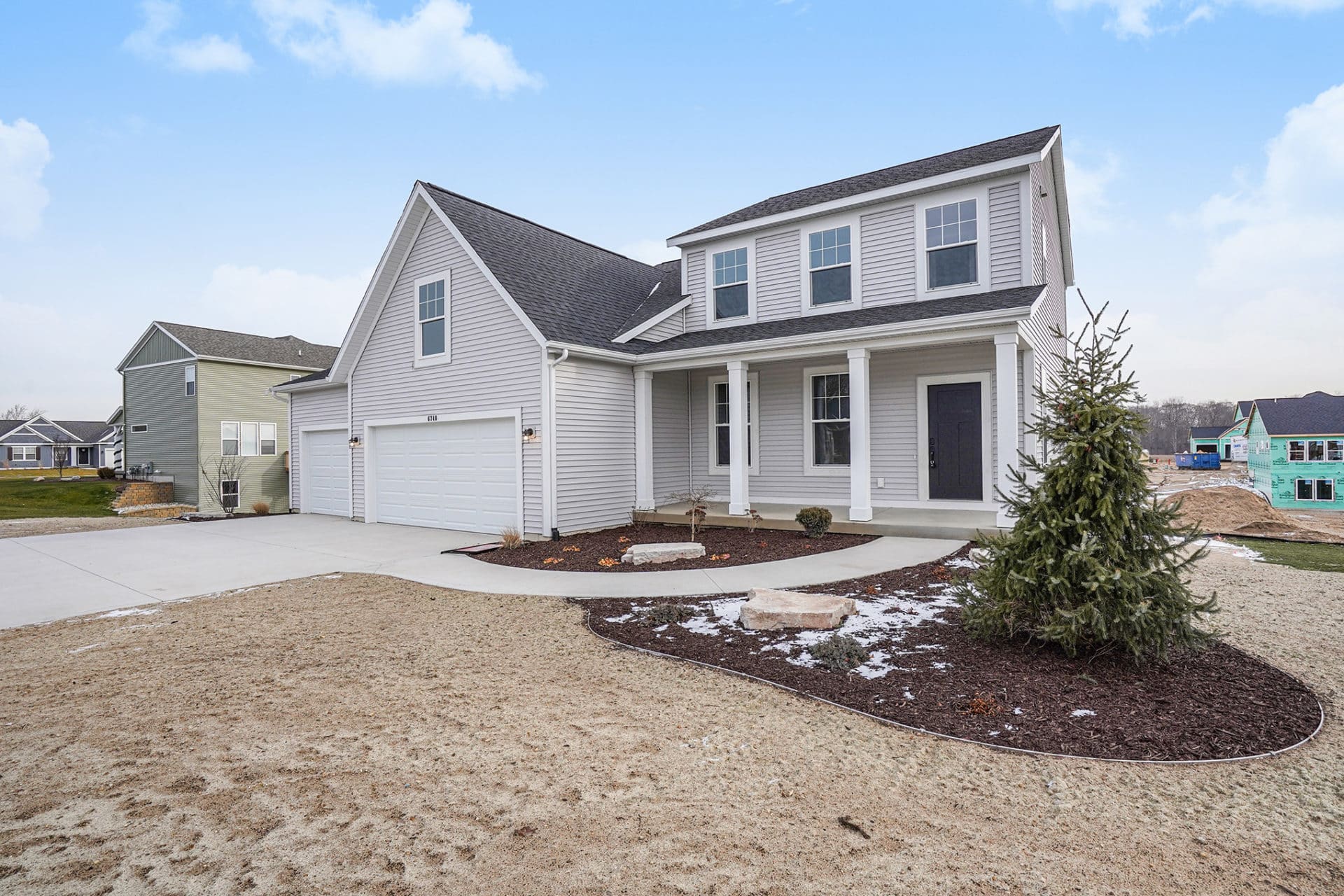
The Stockton
Custom Floor Plan- 3
- Bedrooms
- 2.5
- Bathrooms
- 1,667
- Sqft.
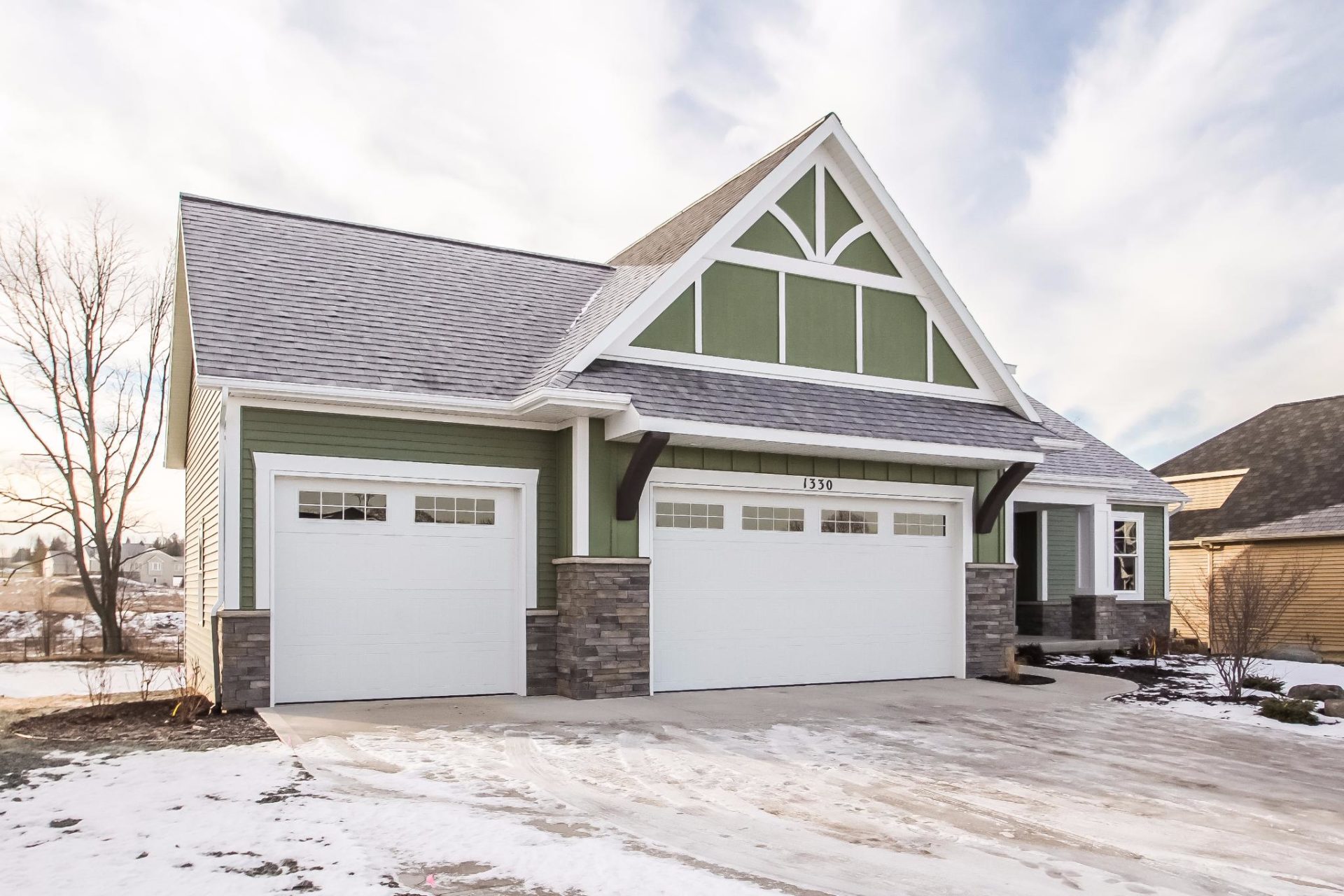
The Talon Hill
Custom Floor Plan- 3
- Bedrooms
- 2.5
- Bathrooms
- 3019
- Sqft.
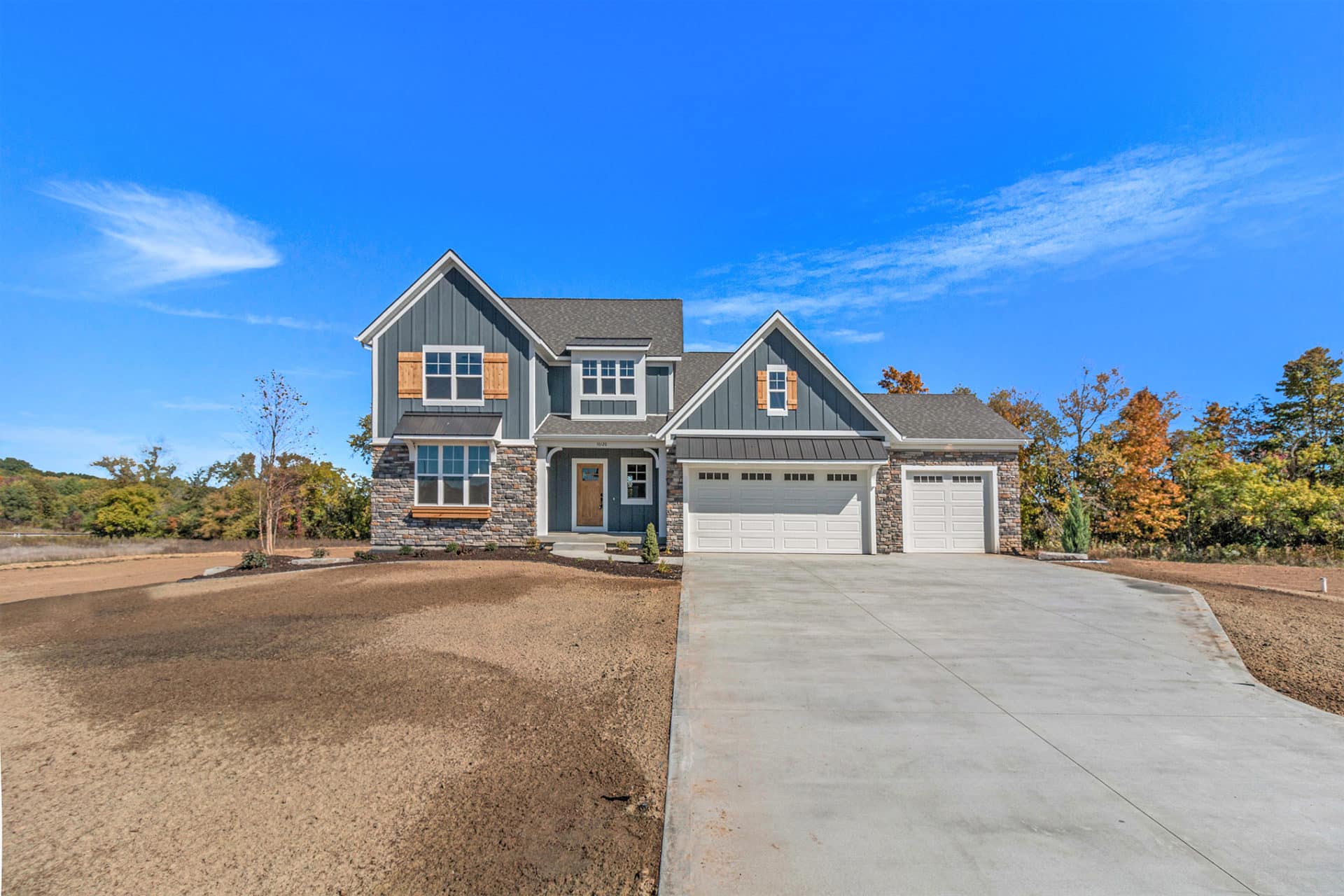
The Taylor
Custom Floor Plan- 4
- Bedrooms
- 2.5
- Bathrooms
- 2380
- Sqft.
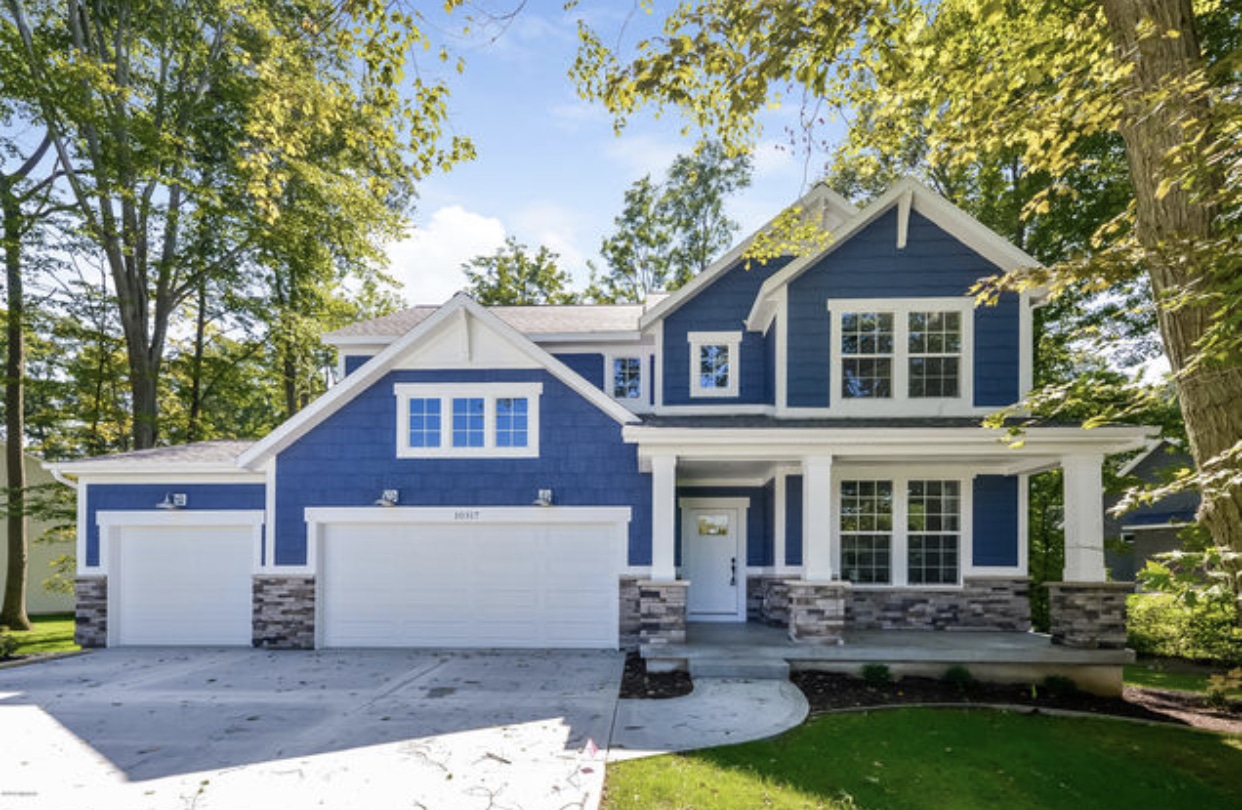
The Willowcrest
Custom Floor Plan- 3
- Bedrooms
- 2.5
- Bathrooms
- 2,100
- Sqft.
