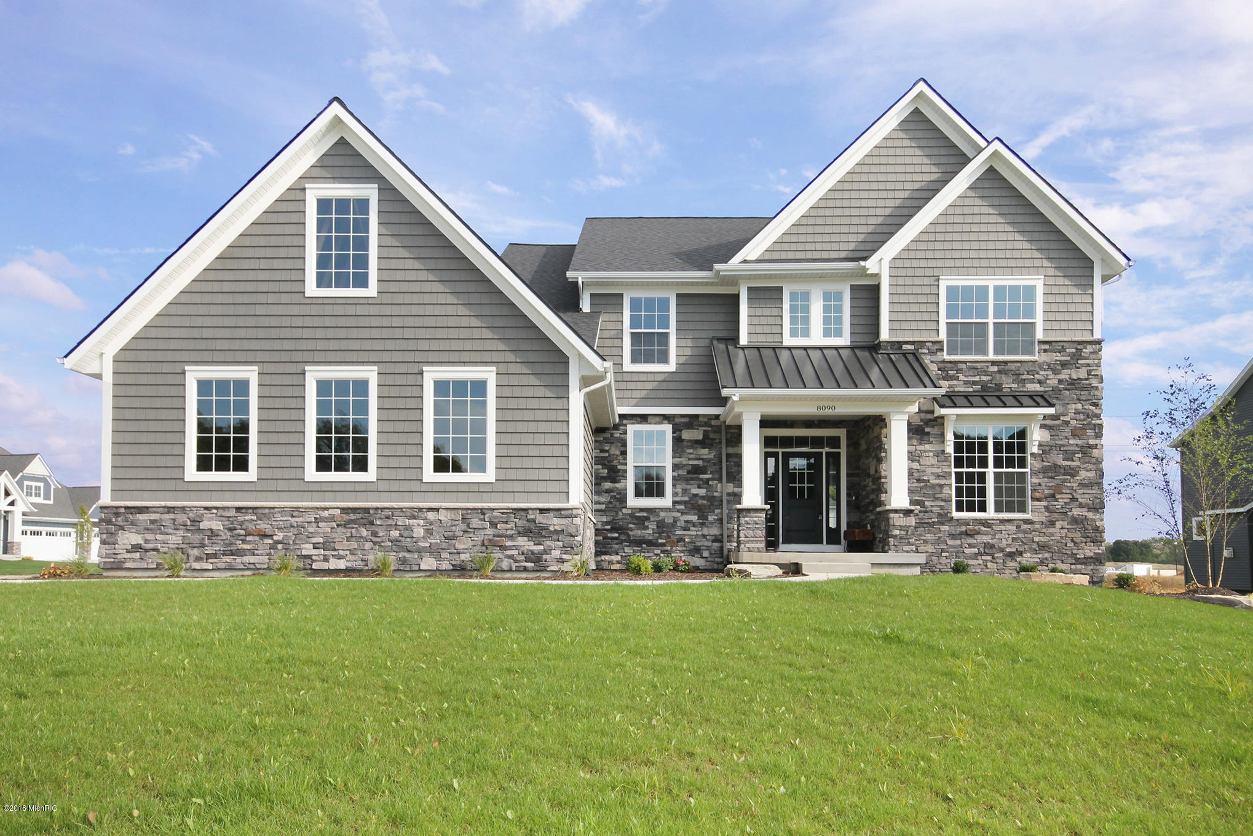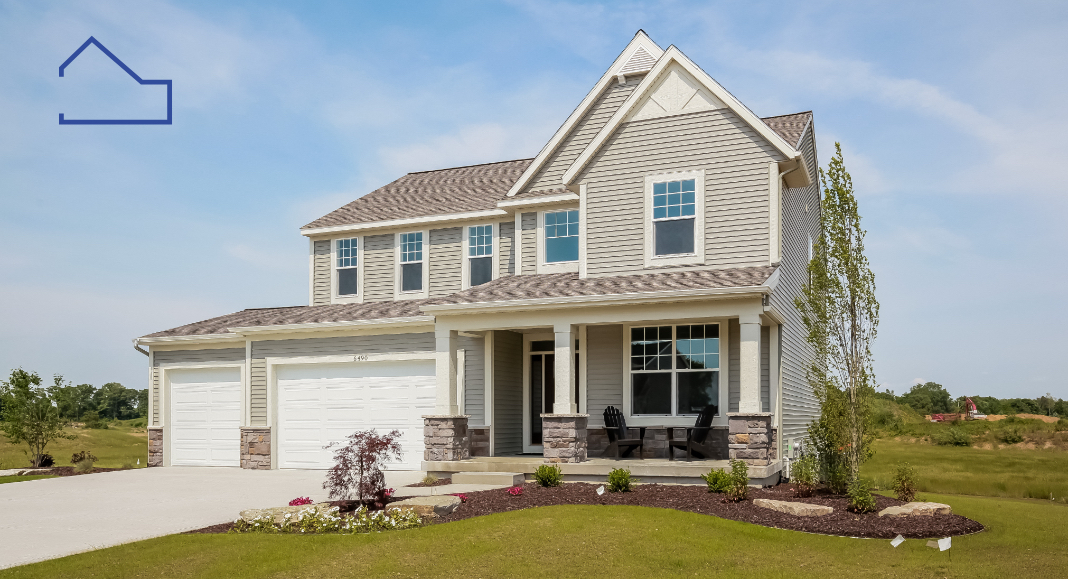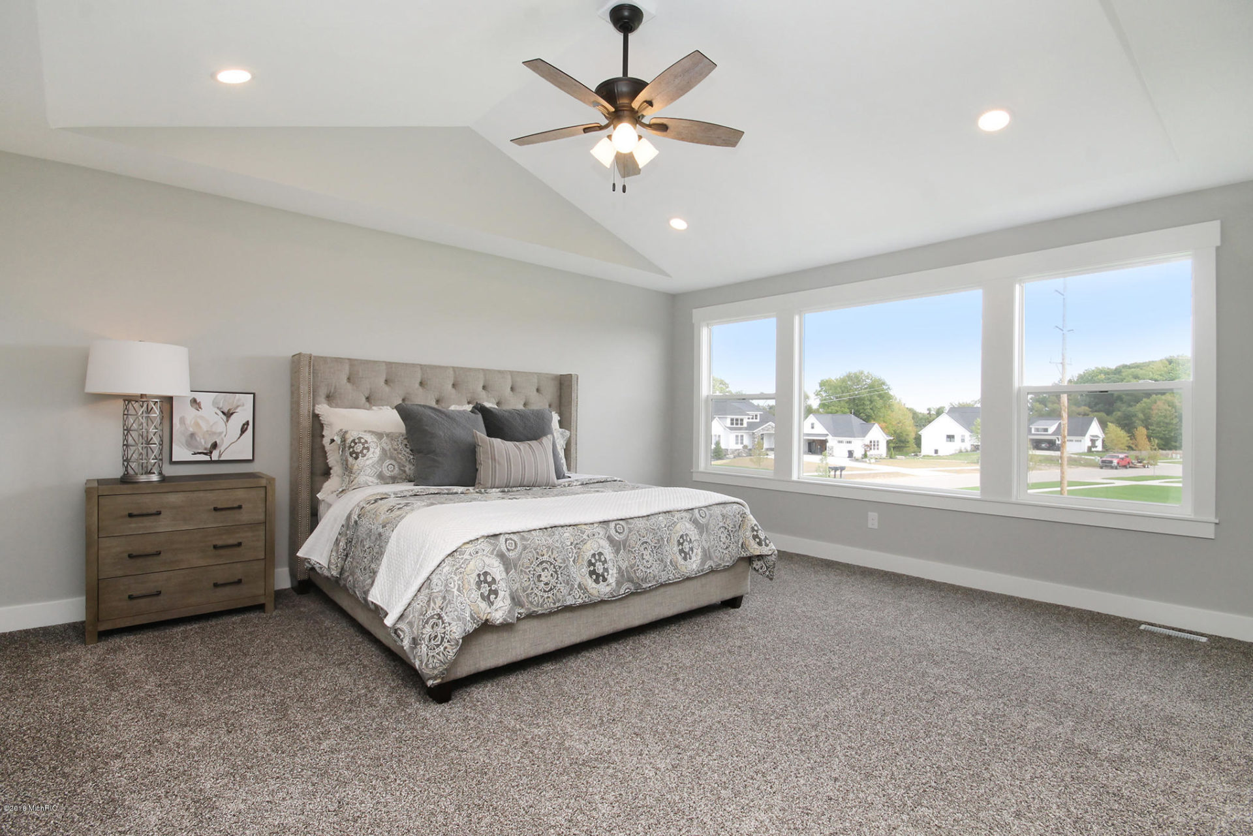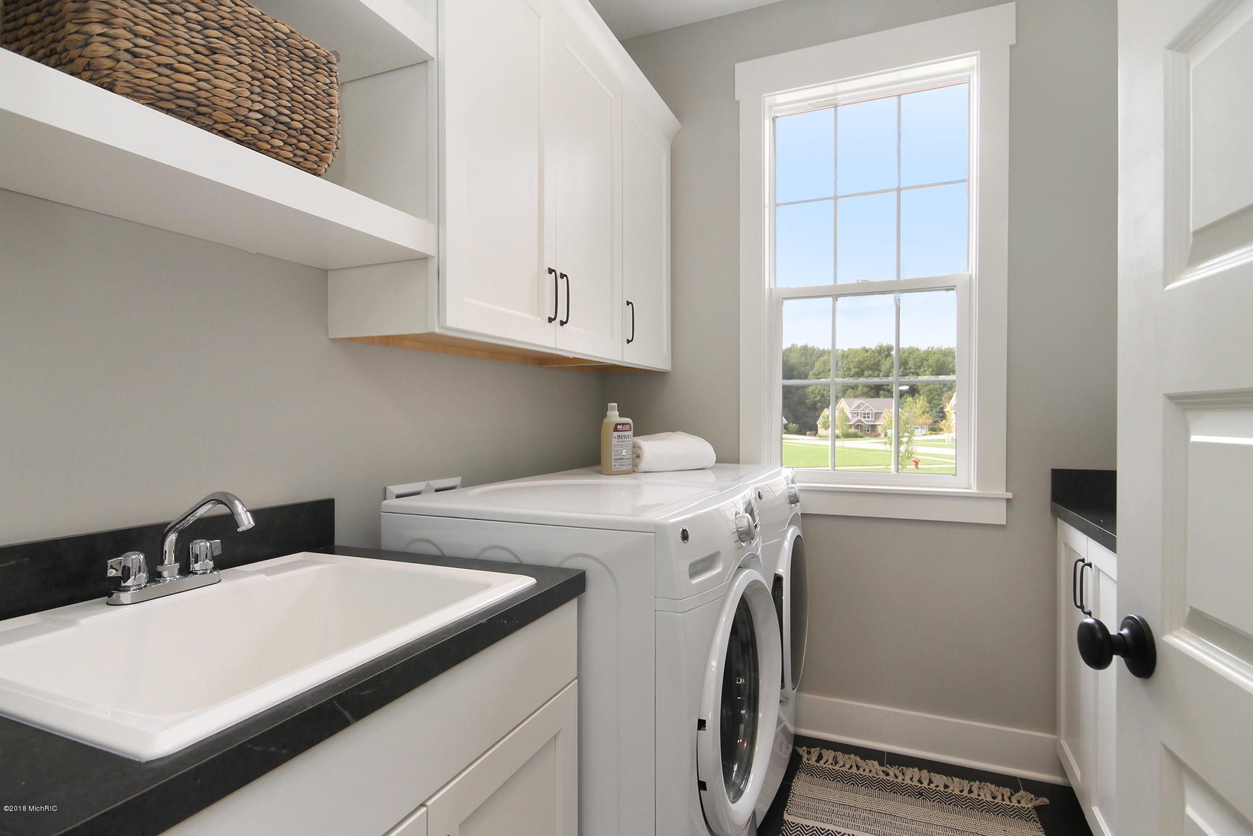The Pearl
Custom Floor Plan- 4
- Bedrooms
- 2.5
- Bathrooms
- 3-Car
- Garage
- 3,052
- Sqft.

About The Pearl
This elegant two story plan features 4 bedrooms and 2.5 baths. Lower level complete with kitchen featuring center island and walk-in pantry, dining room, great room, and a home office. Plenty of room in the garage to store three vehicles. Welcome to regal.
Ask about The Pearl
Custom HomeBuild Process
Learn about how we approach custom home building to ensure you get the absolute best product
Learn More

























