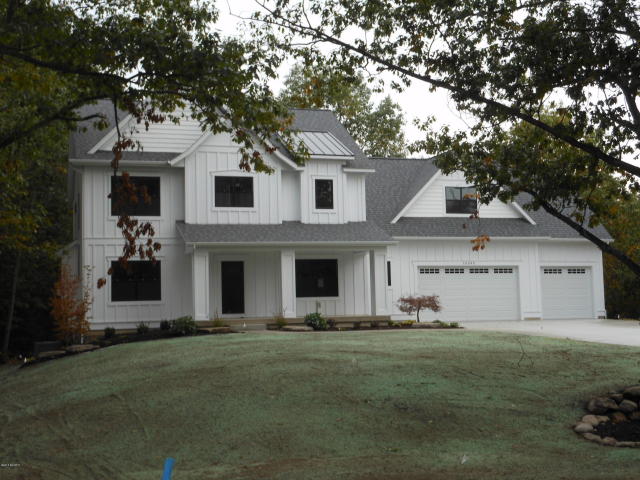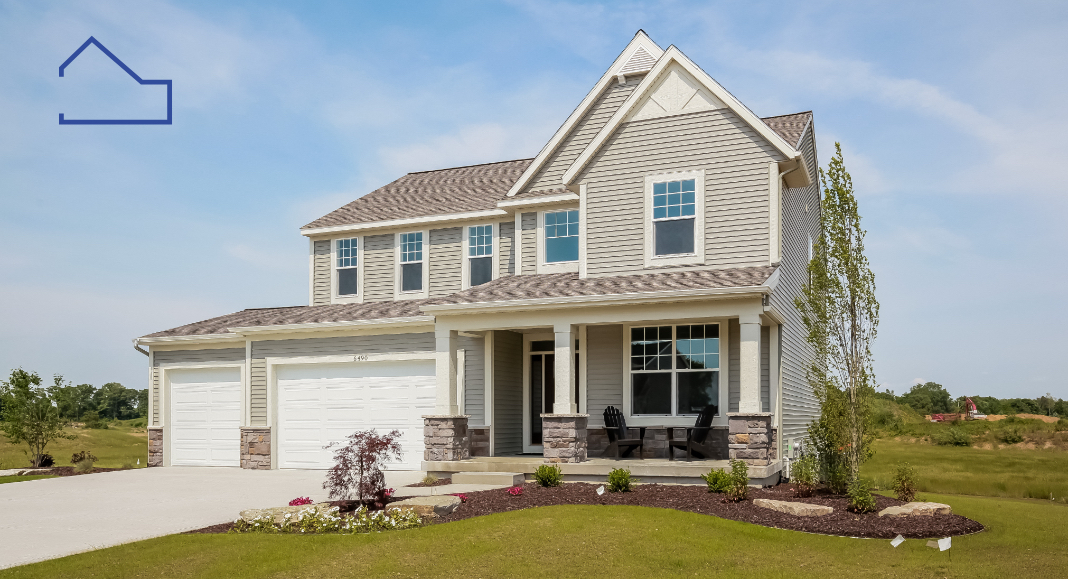The Katherine
Custom Floor Plan- 3
- Bedrooms
- 2.5
- Bathrooms
- 3-Car
- Garage
- 2,489
- Sqft.

About The Katherine
This 3 bedroom two story home with mud room and 3 car garage will amaze you with its highly functional floor space. The roomy kitchen features a large central island/breakfast bar and a convenient walk in pantry. The main floor also features both a den/office and a large dining room off of the spacious foyer. The generous master suite has a walk in shower, dual vanities in the bath, an attached laundry room and walk-in closet. An enormous bonus room makes it a perfect fit for your unique needs.
Ask about The Katherine
Custom HomeBuild Process
Learn about how we approach custom home building to ensure you get the absolute best product
Learn More















