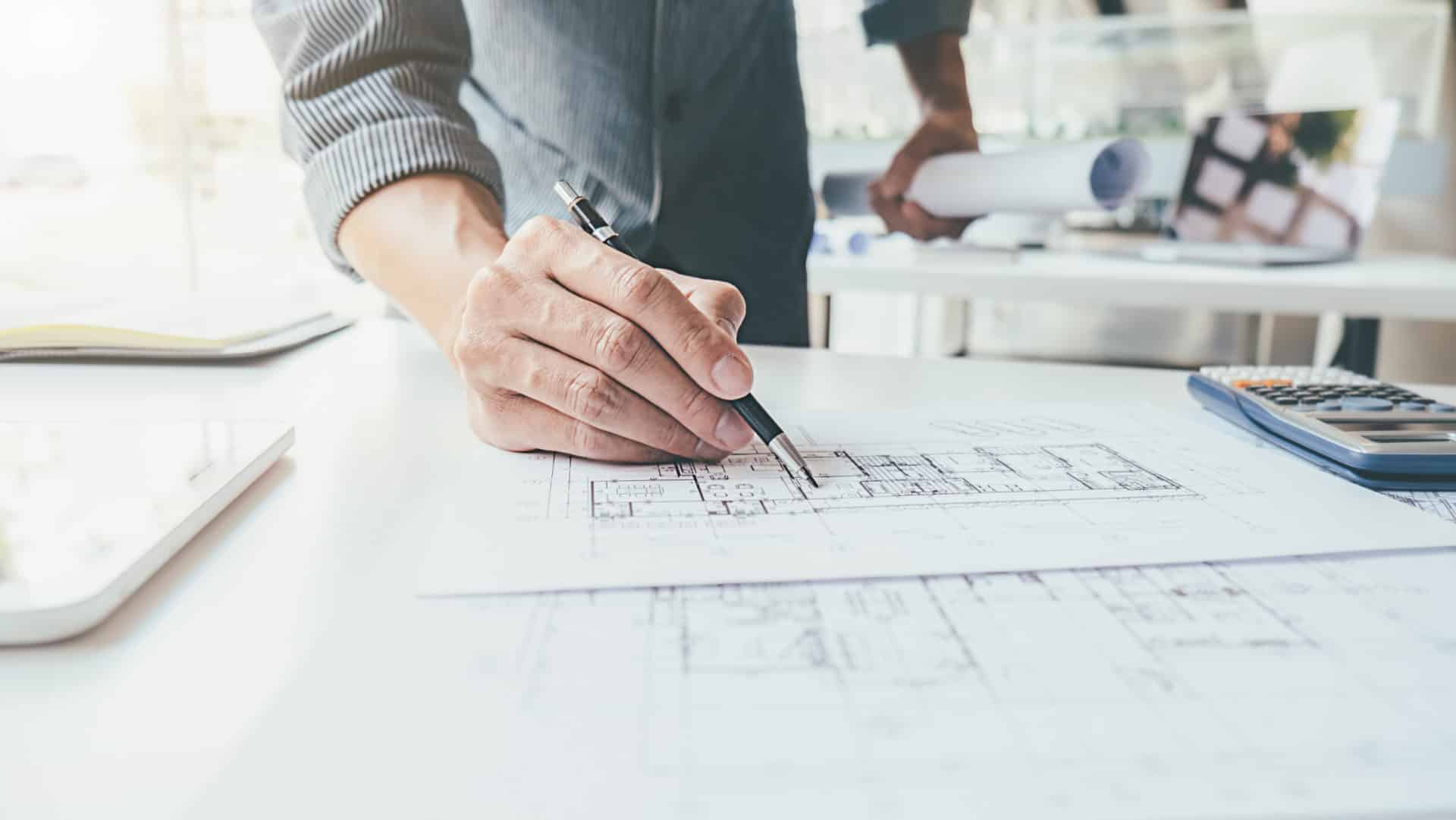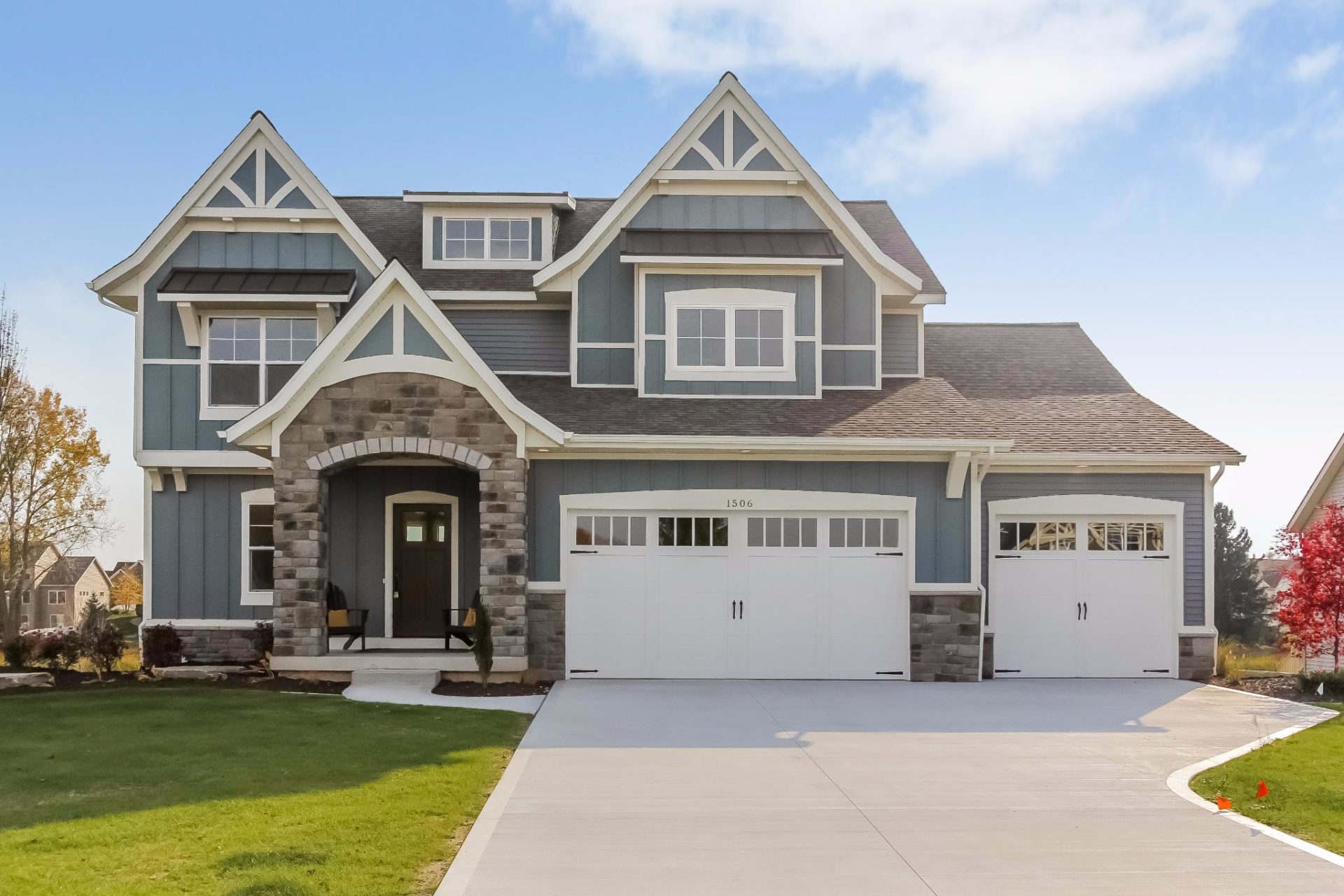

Buying A Custom Home Plan [Everything You Need to Know]
2022 July 27
If you are looking to purchase a custom home plan, then you need a professional home builder. Your professional home builder will help guide you through the process of purchasing the right home plan that has everything you’re looking for.
We provide a number of custom home plans to our clients, ensuring that they get the home that’s right for them. In this article, we’re going to be taking a look at everything you need to know about purchasing a plan.
What Is Included In The Package?
Our floor plans include all the information that you need to ensure that you are able to make an informed decision. The information will be laid out as follows:
First there will be a cover sheet with the project name, location, and other general information.
This will be followed by a foundation plan sheet. The foundation plan sheet shows the layout of the building foundation.
Next will be the floor plan sheets which show the location of the interior and exterior walls, stairs, closets, windows, plumbing, cabinets, and other appliances.
After the floor plan sheets, you will see the elevation sheets which show the plans for the exterior walls, window and door layout, roof pitches, siding and trim materials, and finished grades.
Then you will find the building section sheet which details building assemblies for the foundation, walls and floors. This will be structured in vertical slices from the roof to the foundations so that you can see all of the different components. The materials and dimensions will also be specified in this document.
The window and door schedule will contain all of the size, height, and other specifications for doors and windows.
The final piece of the package will be the mechanical and electrical sheets, which will provide the layouts and specifications for the mechanical and electrical components of your home.
What’s Not Included?
Your package will not include permit applications. You must file and obtain all the permits for the work yourself.
It will also not include a site plan, meaning that you will have to hire someone to come and create this specifically for your building lot. This must comply with any and all local planning office requirements or we will not be able to carry out the work.
Customizing The Plan
In the preexisting housing market, you’re never going to buy a home that doesn’t need some adjustment to fit your individual needs.
The same is true for your home plan, and we encourage you to work with us to make it the best it can be for your individual tastes.
We’d love to hear your ideas once you look over the provided documents. For example, we can customize the plans so that the property has a basement, or add a carport or garage to the outside.
We are also able to change the floor plan if there is something about it that doesn’t quite sit right with you. Generally, if there are going to be extensive changes, it might be that the floor plan just isn’t right for you.
However, we can make it work if you send us a list of the changes. Once you get in touch with us, we can offer you an estimate on how much it’s going to cost to customize the plan to your specifications.
Start With Eagle Creek Homes

If you decide that a custom home plan is right for you, then your next step is reaching out to a professional home builder. Eagle Creek Homes is happy to provide you with the resources and services you need to achieve your goals.
We will need your detailed input in order to design a custom home plan from scratch, and will collaborate closely with you on any amendments that you may wish to make once the first draft has been completed.
If you are ready to purchase a custom home plan for your new home and want to learn more about your custom home plan options, then get in touch with us today! We look forward to hearing from you.