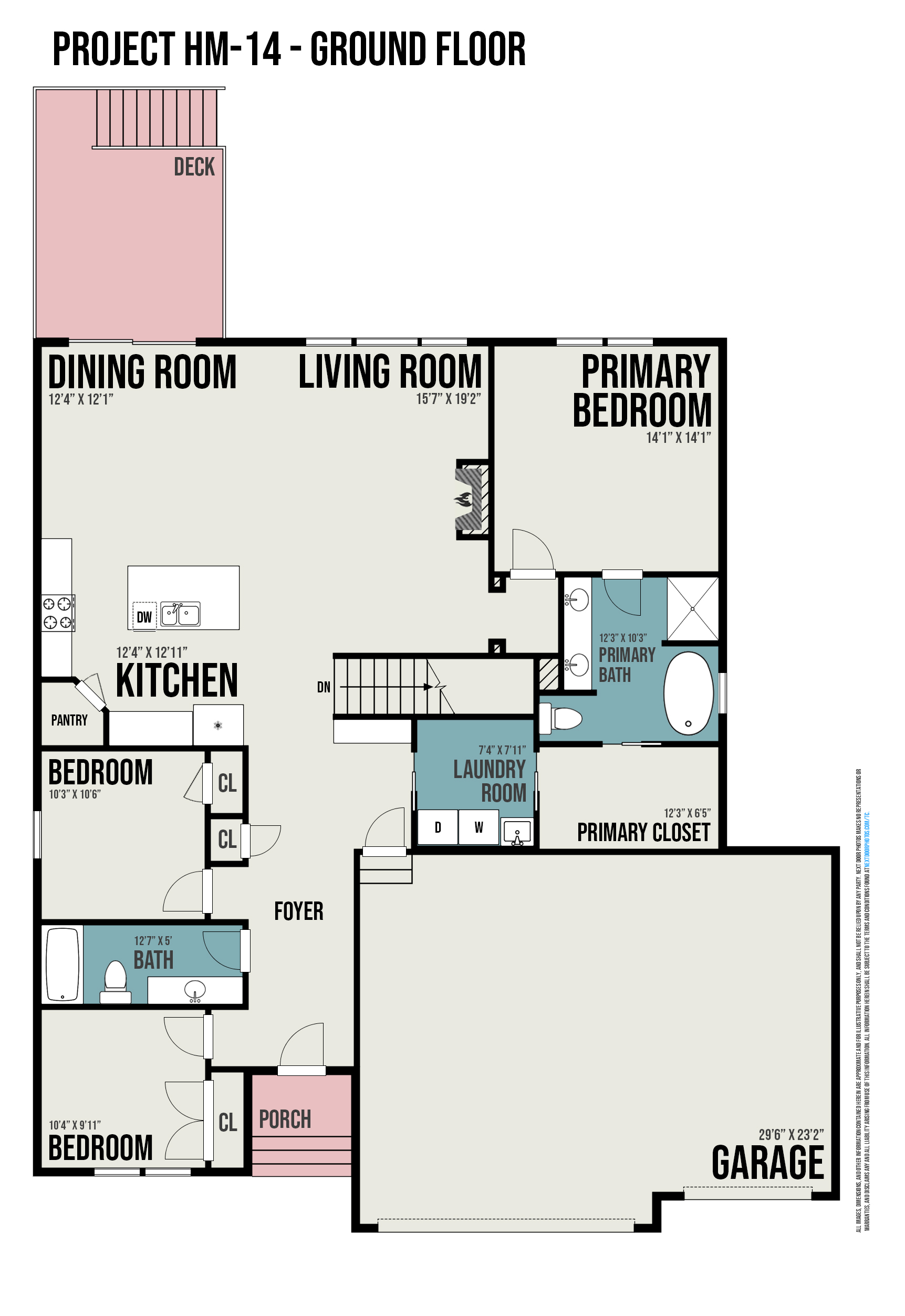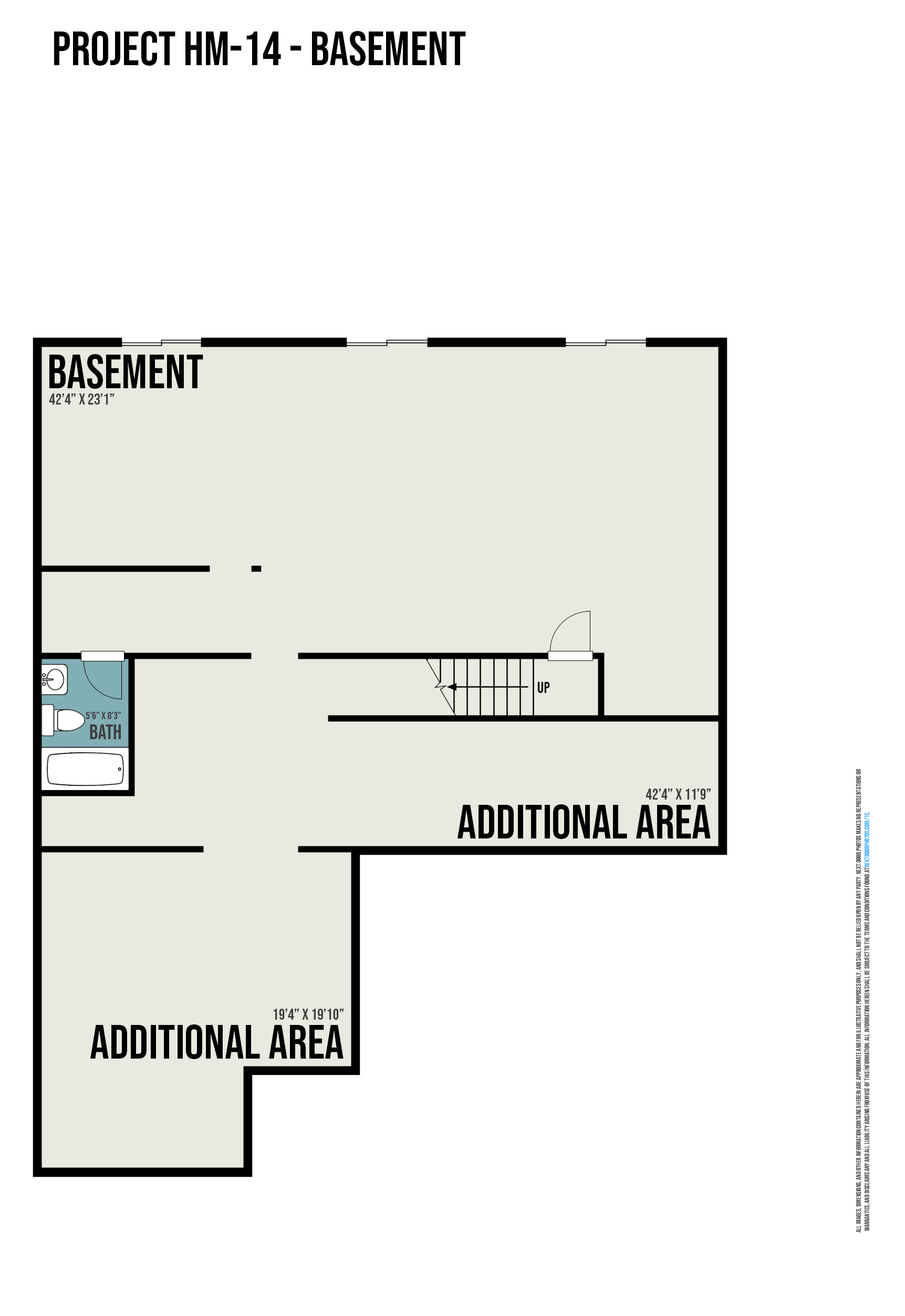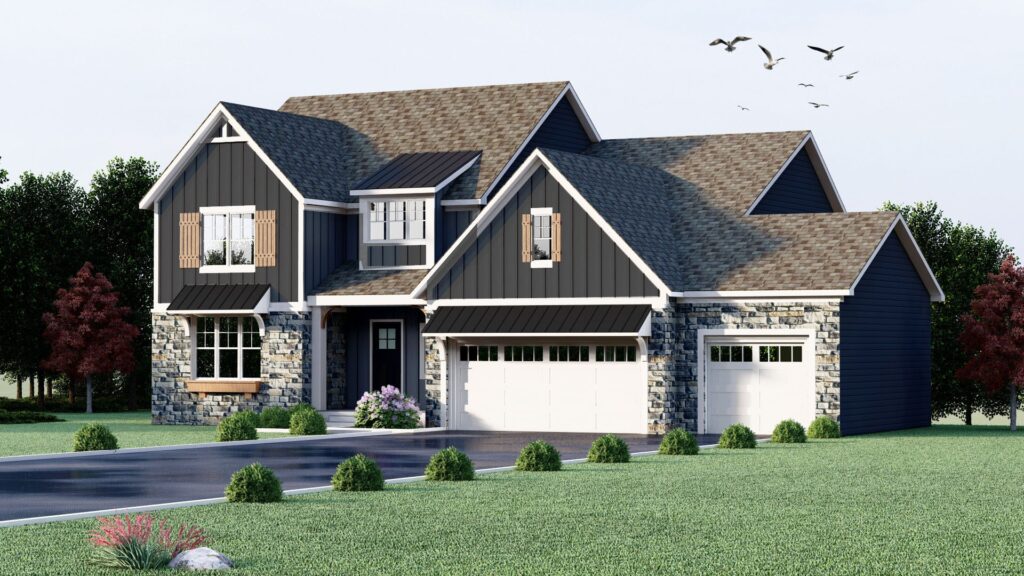The Meg offers 3 bedrooms and 2.5 bathrooms across 1,738 square feet of thoughtfully designed living space. The main floor features a beautiful kitchen with an island and spacious pantry, a dual-sink vanity in the master bathroom, and convenient main floor laundry. Perfectly suited for modern living and everyday convenience.
Bedrooms
Bathrooms
Car Garage
Sq Ft.



This is a two-story plan with main-floor laundry, an owner’s suite with a walk-in closet, dual vanities, and a center island kitchen.

Award-winning home with gourmet kitchen, master bedroom with his and hers closets, upper-level loft space, and generous bedrooms.