The Taylor offers 2,380 square feet of thoughtfully designed living space. This home includes 4 bedrooms, 2.5 baths, and an open-concept living area perfect for family gatherings. The large master suite provides a luxurious retreat within your home.
Bedrooms
Bathrooms
Car Garage
Sq Ft.
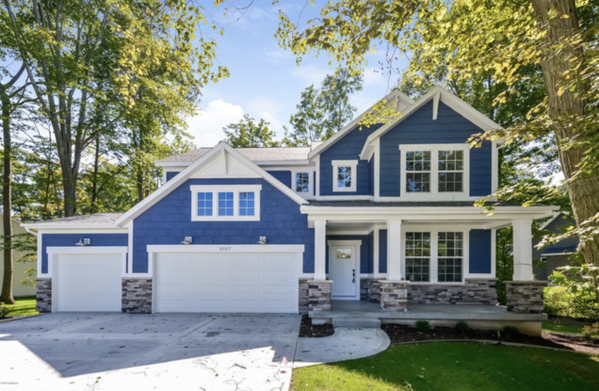
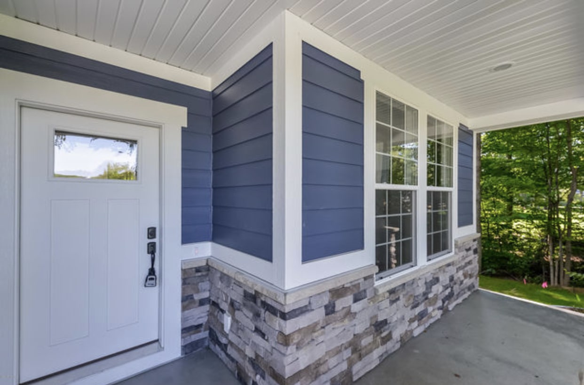
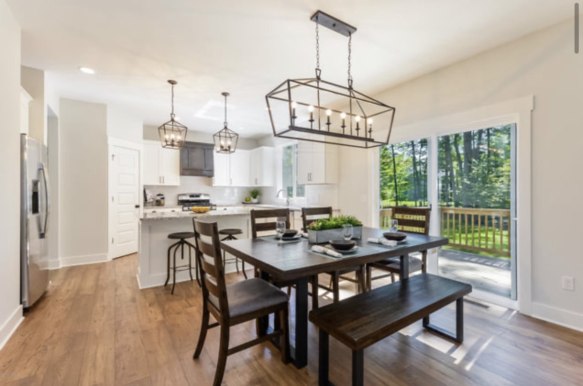
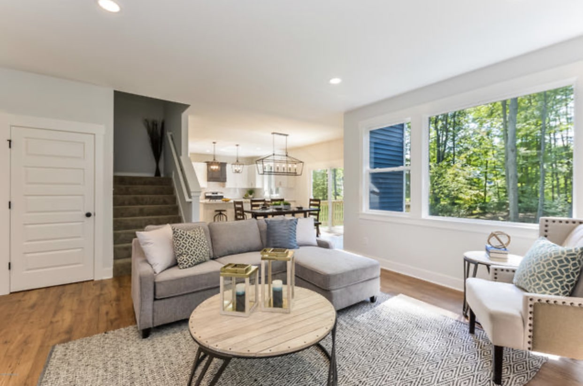
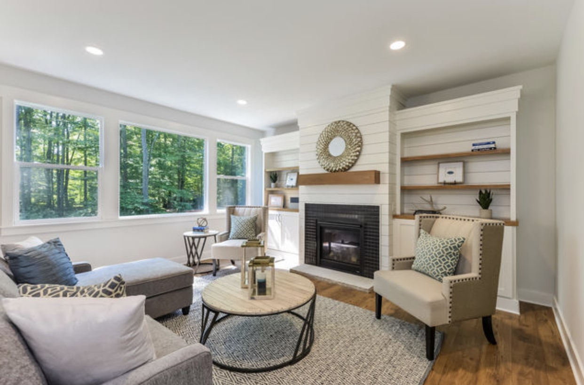
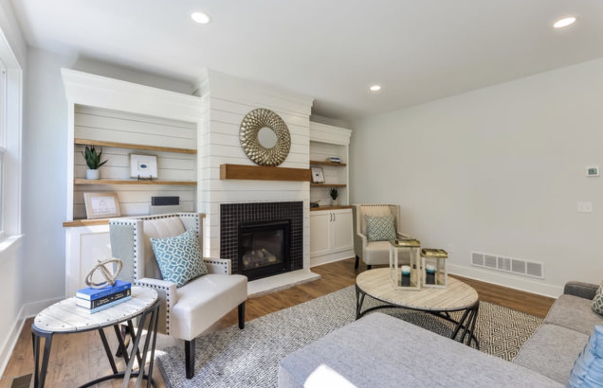
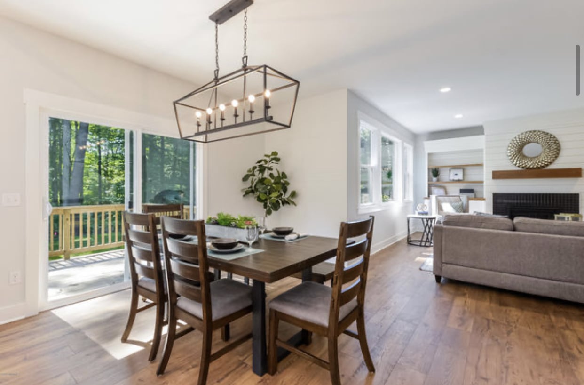
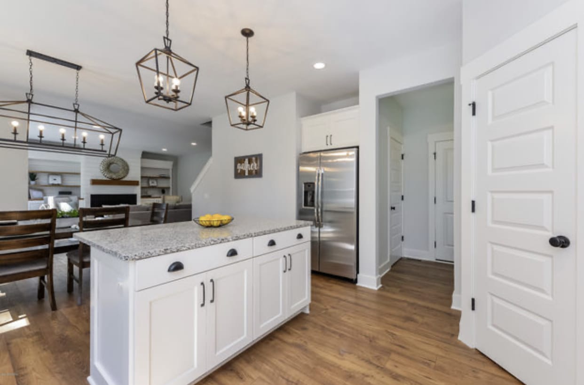
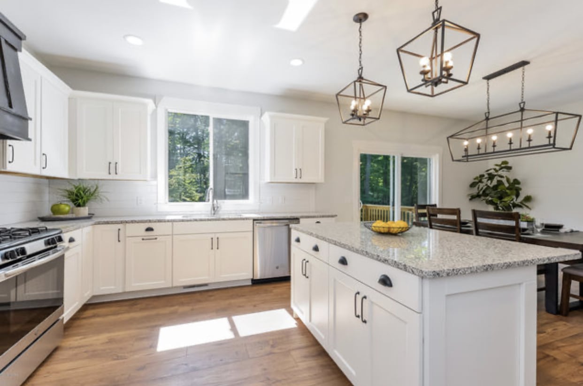
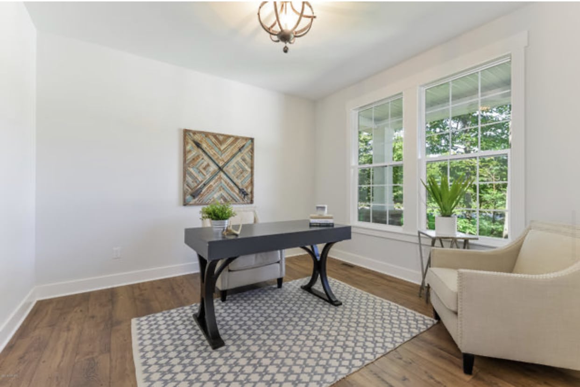
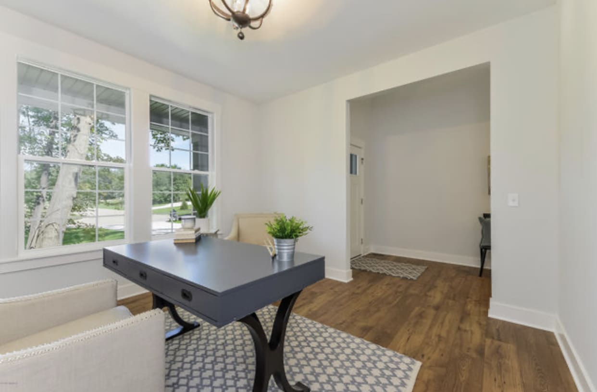
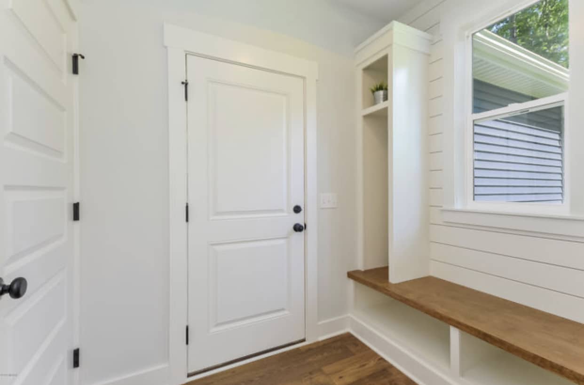
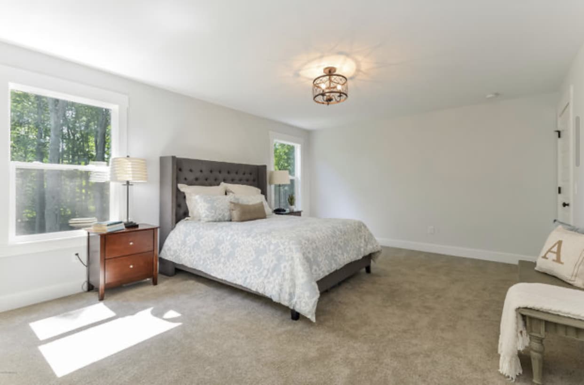
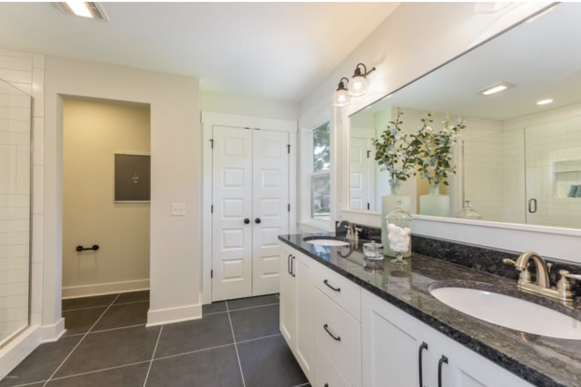
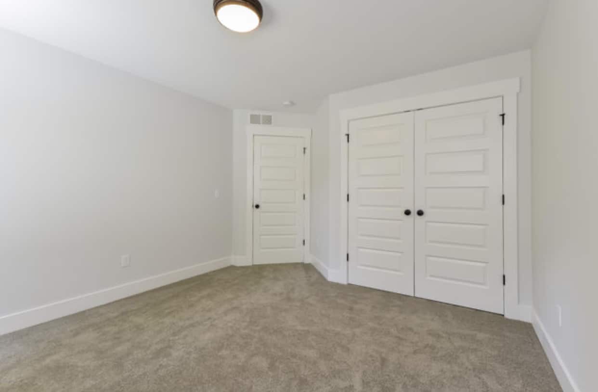
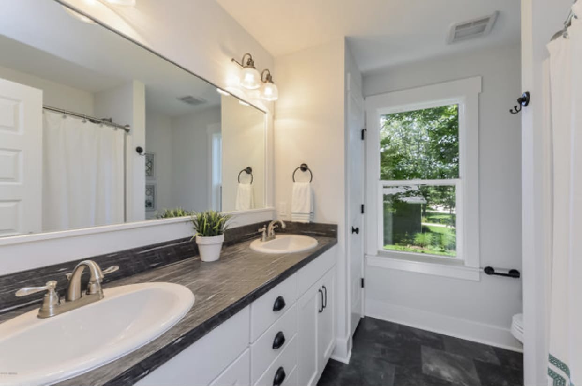
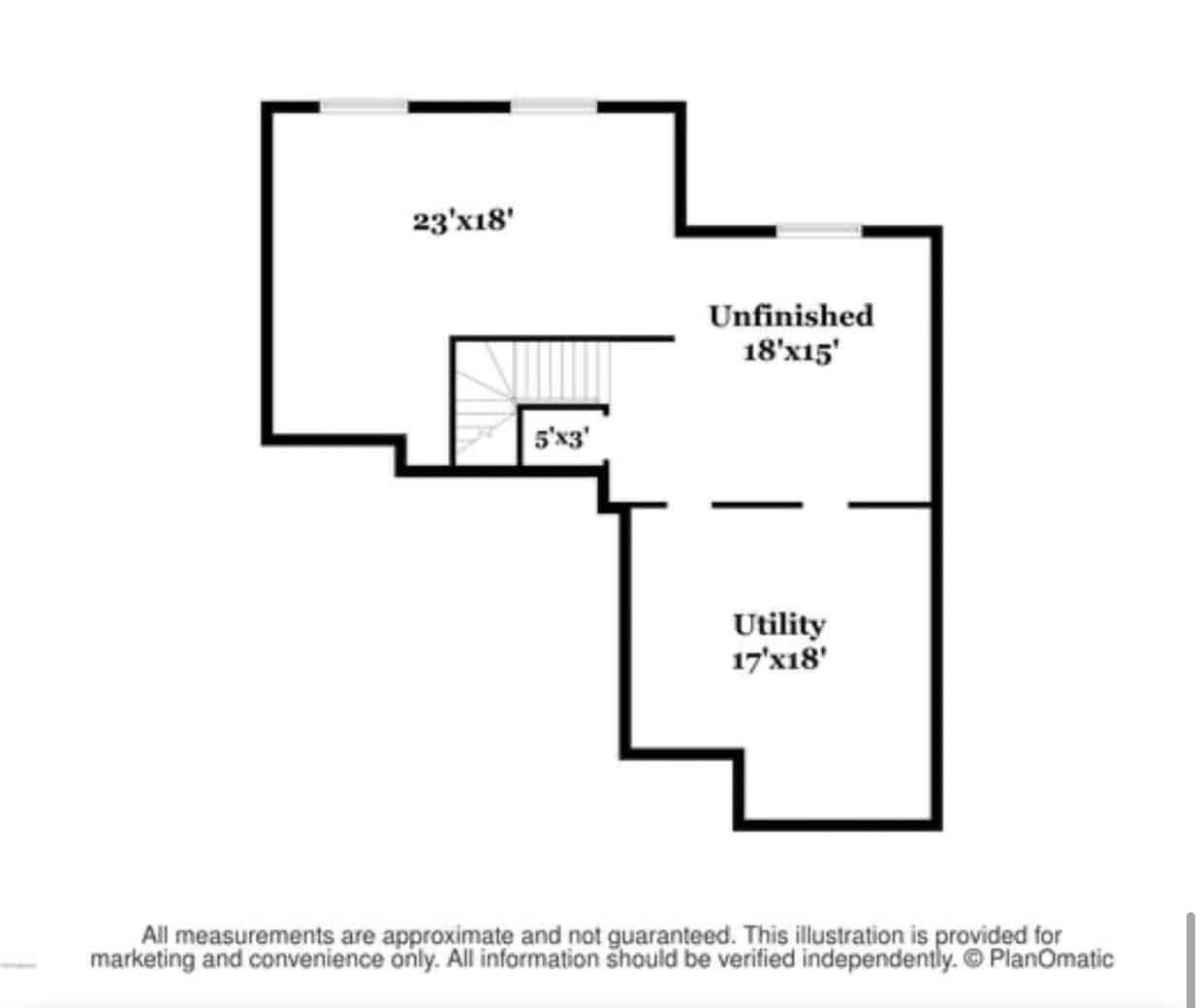
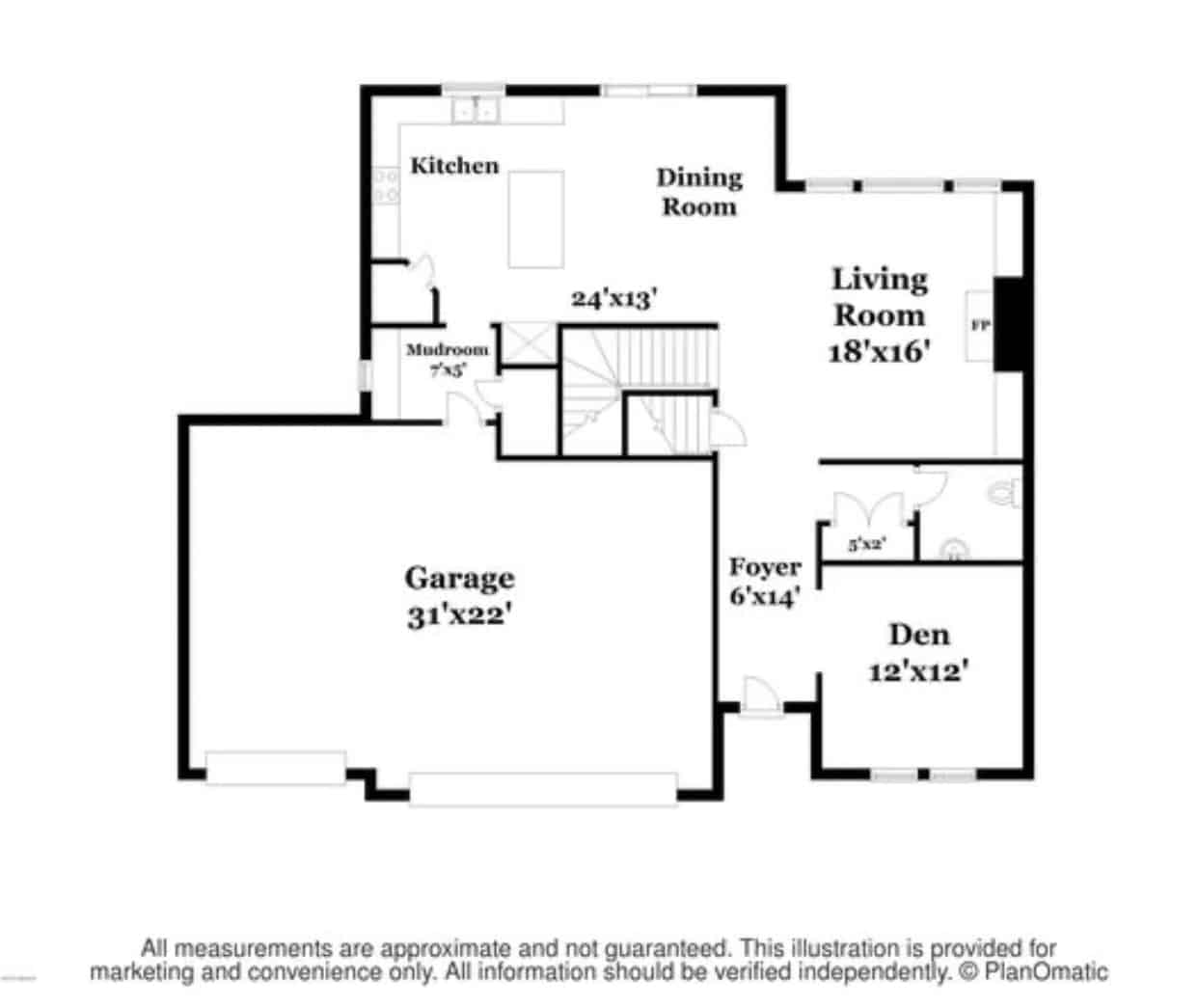
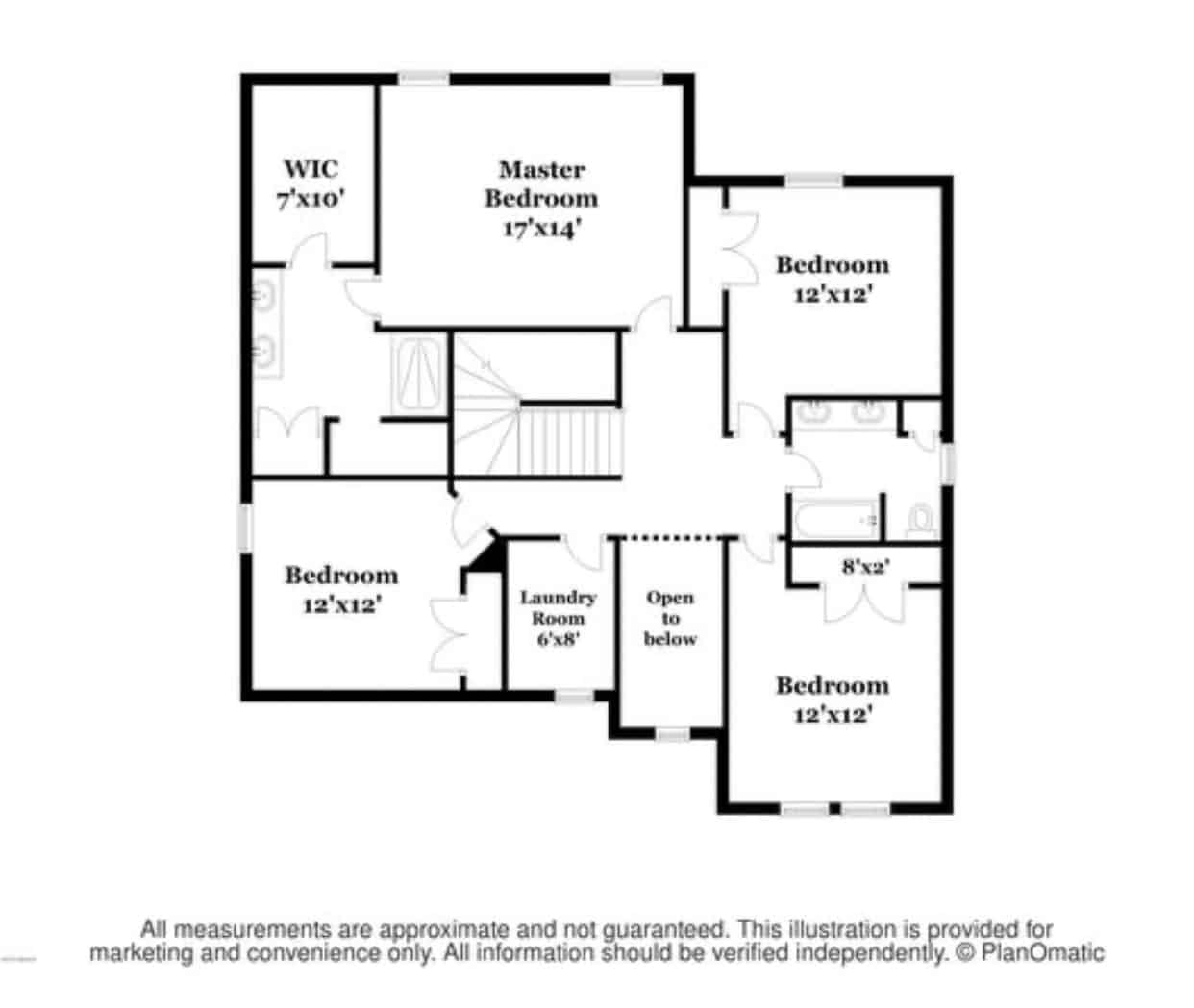

This is a two-story plan with main-floor laundry, an owner’s suite with a walk-in closet, dual vanities, and a center island kitchen.
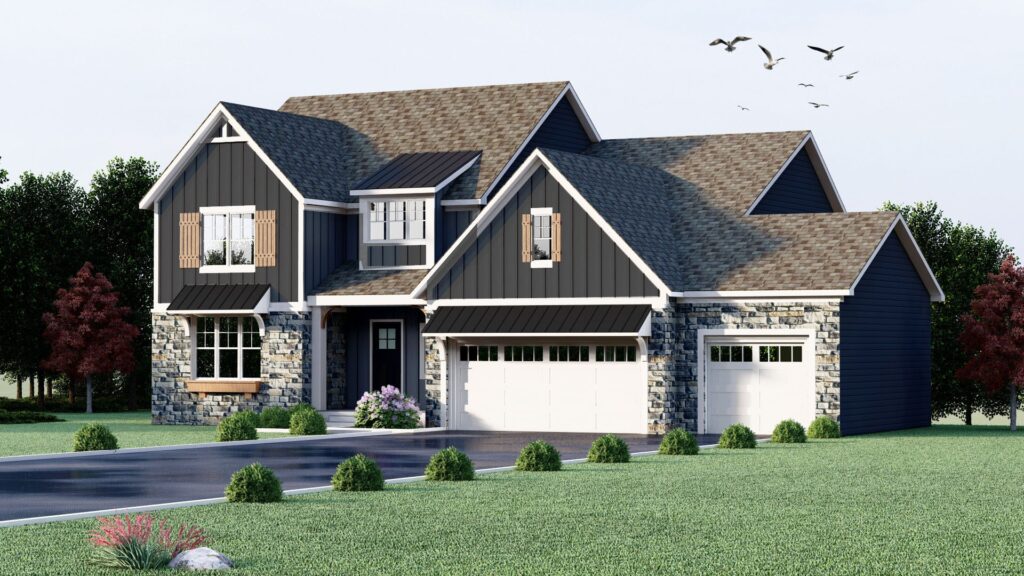
Award-winning home with gourmet kitchen, master bedroom with his and hers closets, upper-level loft space, and generous bedrooms.

This large ranch home includes a main-floor laundry, an owner’s suite with a walk-in closet, a soaking tub, dual vanities, and a main-floor office and great room.
Your experience matters to us. We use cookies to make your visit seamless and help us serve you better.
Manage your cookie preferences below:
Essential cookies enable basic functions and are necessary for the proper function of the website.
These cookies are needed for adding comments on this website.
Google reCAPTCHA helps protect websites from spam and abuse by verifying user interactions through challenges.
Google Tag Manager simplifies the management of marketing tags on your website without code changes.
Statistics cookies collect information anonymously. This information helps us understand how visitors use our website.
Google Analytics is a powerful tool that tracks and analyzes website traffic for informed marketing decisions.
Service URL: policies.google.com (opens in a new window)