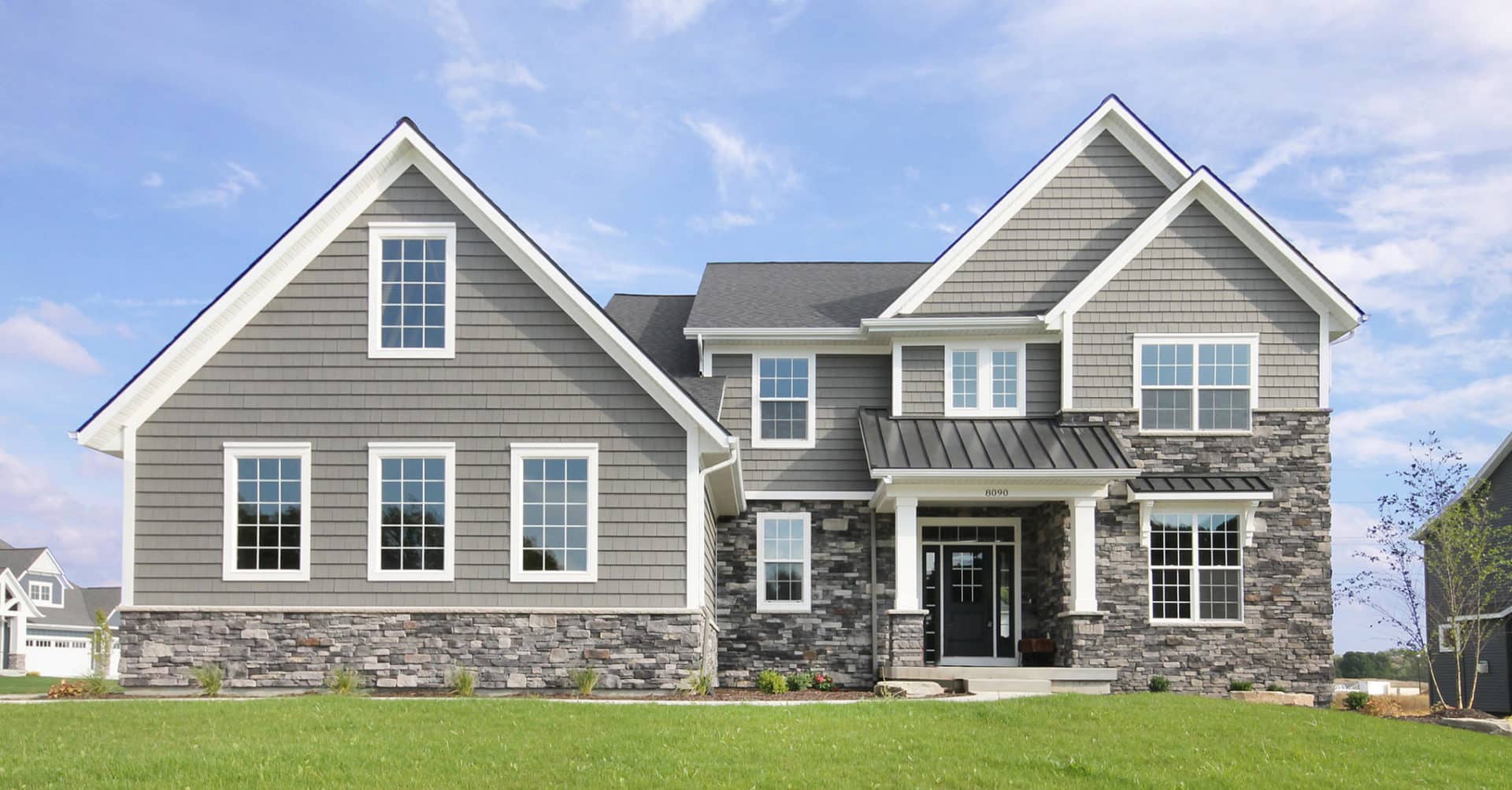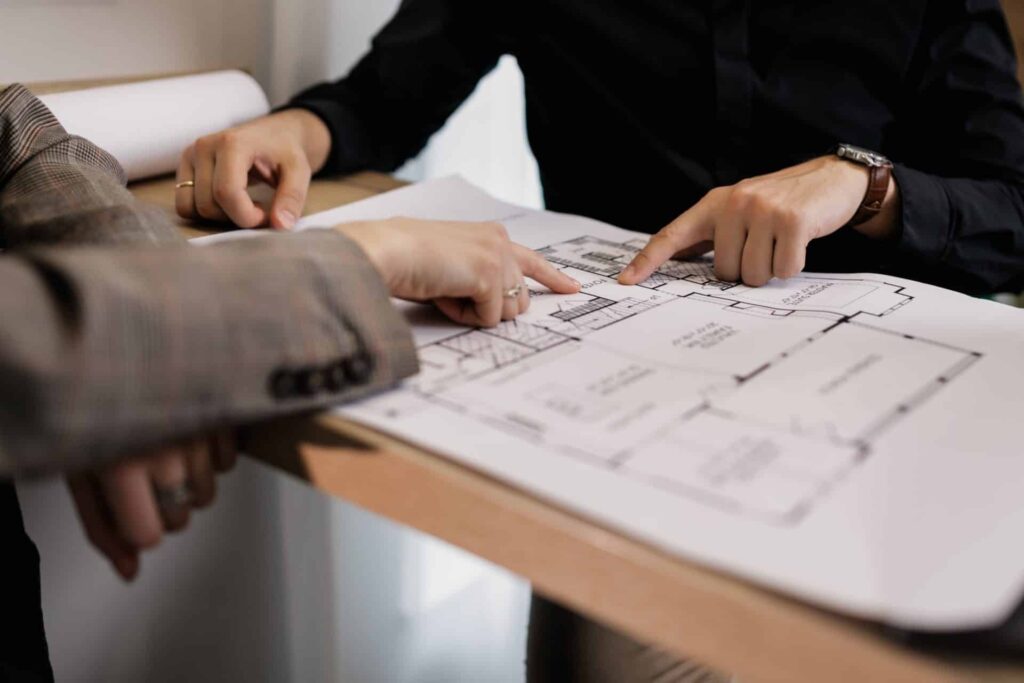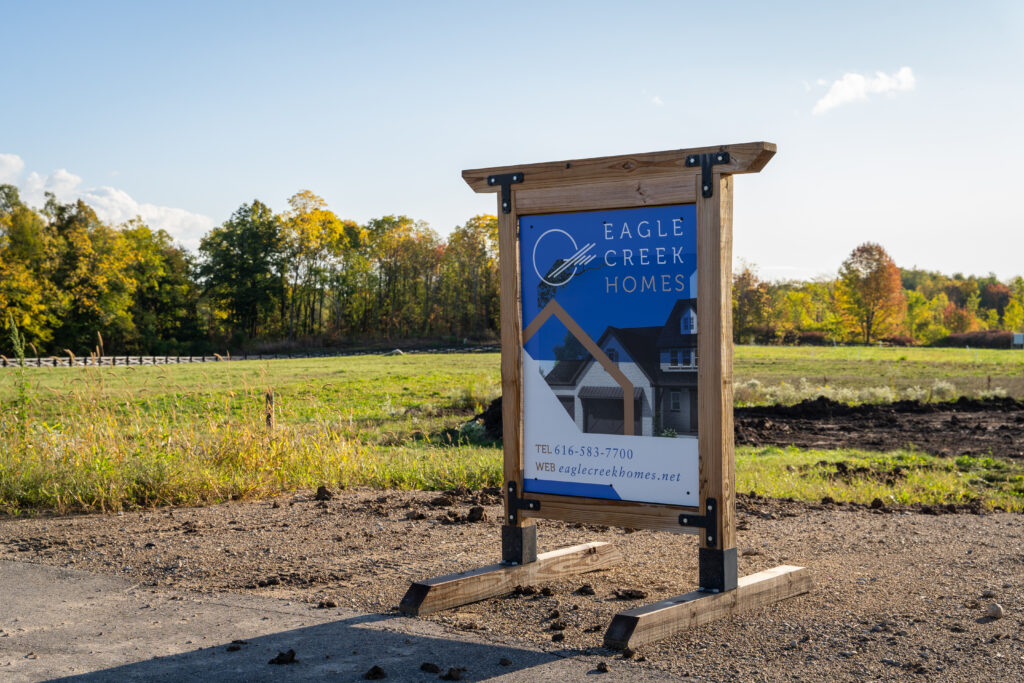The ability to create a personalized living space is a major draw for many people when deciding to build their own homes.
Perhaps you’ve outgrown your existing home or apartment and are ready to make a move. Maybe future changes in your lifestyle, like kids, necessitate more open floor plans. It could be that your existing place is the wrong style for you. Identifying the things you wish were different about your current residence will help you focus your search and avoid making mistakes.
If you’re shopping for a new house because your existing one is too cramped, you already have a good idea of how much space you’ll need. Before you start honing in on locations you might want to build, there are several factors you need to consider first.
Imagine the next five to ten years. What will they be like?
You can’t know what the future holds, but you can do your best to plan for it and be proactive.
Is this a temporary home or a forever home? What do you need to have in your home to fit those needs? Planning on the next five to ten years means you (hopefully) won’t have any large financial surprises in the future to accommodate into your home. Incorporating future goals into your home design will guarantee your satisfaction with the space for many years to come.
What are the potential setbacks?
Your floor plan should depend on how big your lot is and which way it faces. Your plot of land may have constraints that limit what you can do with your home build. It’s best to consult your construction partner to make sure you know what you can and can’t do. At Eagle Creek Homes, our expert team knows the ins and outs of government regulations, and we can help you get the answers you need.
Another important factor to consider is which way your house will be facing and where your windows will go. This gives you an idea of what your experience will be like with your outdoor environment. You won’t be sorry if you pick a plan that makes the most of your lot and the scenery beyond it.
Which is more important: the size or the amenities?
You’ll have to decide between scale and convenience at some point in your planning. Due to the high cost of both, you’ll need to choose between them unless your finances are limitless.
Those who place a premium on square footage may be fine with a floor plan that lacks luxurious extras like dedicated hobby spaces or elaborate ceiling details.
You can opt for less square footage if you would prefer to have top-of-the-line design and finishes on your appliances and amenities.
Can you picture yourself there?
It can be challenging to visualize the flow of a house with line-drawn blueprints.
Spend some time “walking through” a layout, visualizing the entryway and your typical routes through the house. A well-planned bathroom may be in an uncomfortable position, or the kitchen may be too small. What does the completed house look like?
Another way to see if your new place is the right fit for your lifestyle is to consider the problems you have in your current living situation and how you need them solved in your future place. Does your new home meet those needs?
Where are the places of use?
Most people spend the most time in the more visually appealing areas of their homes, but the functional spaces are just as crucial.
Maybe a new kitchen is what you’re most interested in, but don’t allow that to distract you from the plan’s other practical features.
Make sure that the rooms you will use most frequently, such as the mudroom, storage rooms, laundry room, and restrooms, are given adequate square footage and central placements in the design.
Find a plan that complements your lifestyle

A plan can almost always be changed, at least in part, by a designer or builder. Alterations that call for the relocation of walls and the revision of electrical and plumbing plans may necessitate a customized strategy.
If you have looked through the builder’s catalogs and website and still haven’t found what you’re searching for, it may be worthwhile to have a plan drawn up from scratch so you can be rest assured that you have the home of your dreams.
Finding a plan that complements your way of life is what separates a good plan from the right one. Think about how your family will look and feel in each of the potential layouts to help you decide.
At Eagle Creek Homes, we are committed to helping you select the perfect home plan and customizations. Eagle Creek specialists are not short on alternatives. We have a team of professional architects ready to help personalize the proper design for you if we determine a customized design is necessary. Contact us, and find out how we can help!


