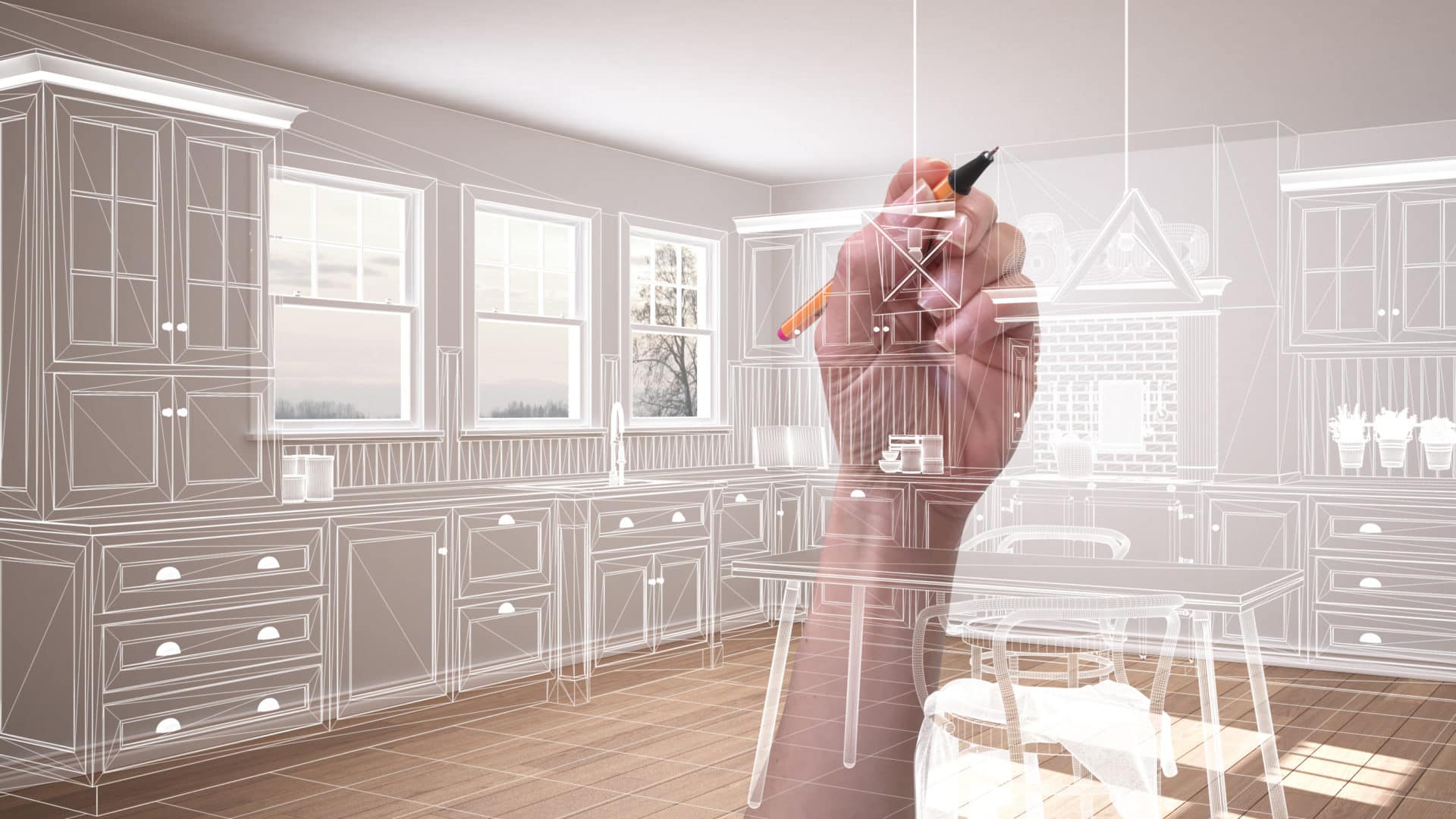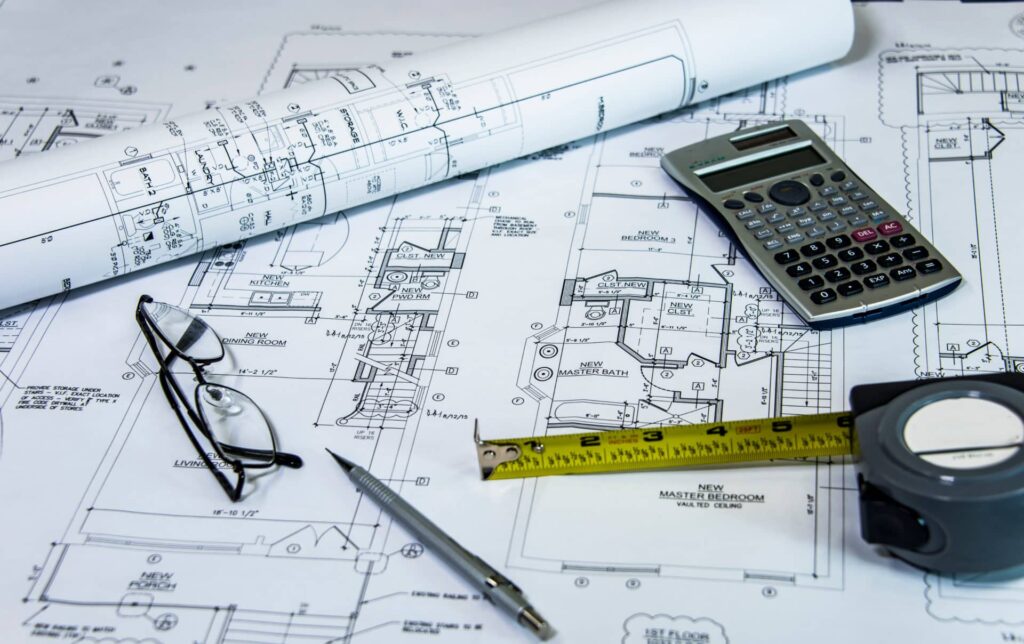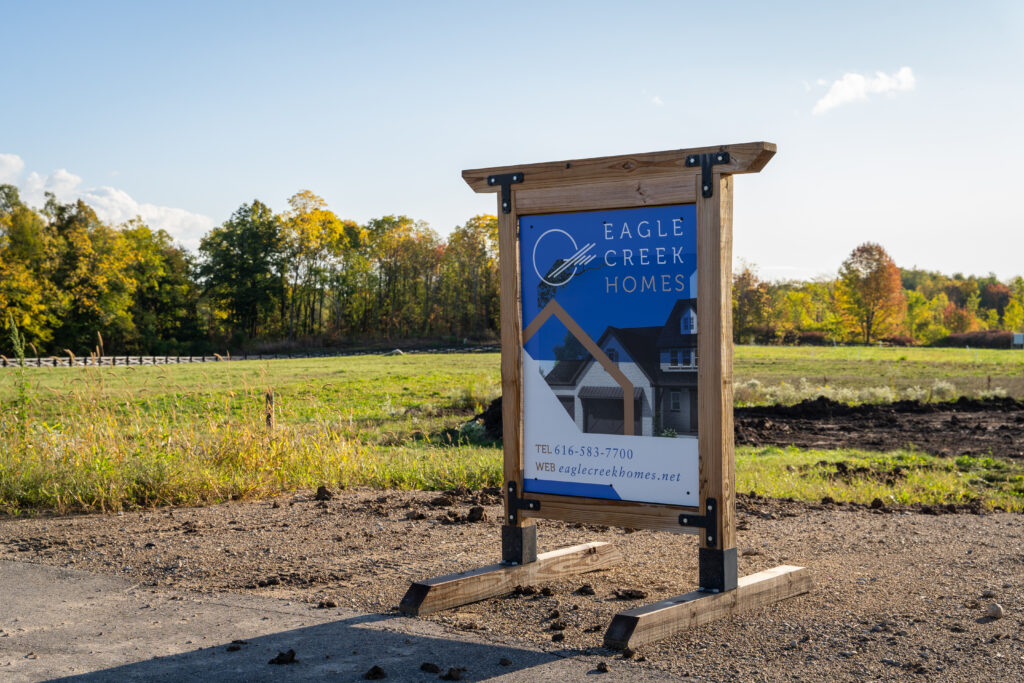When it comes to building your dream home, finding and choosing the right custom home floor plan can make all the difference.
It’s not always easy to begin designing your own home, but choosing a floor plan will give you and your custom builder the best idea of what your finished home will look like at the end of the project.
If you’re not sure where to start when it comes to choosing a floor plan, we suggest you follow these 5 steps for an easy, anxiety-free guide to finding the floor plan that’s best for you.
Set A Budget
They say that people don’t like to talk about money, but it really is a crucial part of the home buying process! If you fail to consider the cost of your new home, you could easily find yourself in trouble.
You should be looking for a home that sits right in the “goldilocks” region of your budget; not too expensive and not too cheap. If you end up spending more money than you’re able to, you will dig yourself into a financial hole. On the other hand, by spending less than you should (to get the home you truly want), you’ll find yourself dissatisfied fairly quickly.
Design According to Your Perfect Location
Where you choose to live matters a great deal. Even the “perfect” floor plan won’t make you feel at home if you’re not in the right location.
Are you looking for a place that’s more remote and allows you to “get away from it all”, or are you looking for a more established community? Will you have access to the things you want and need on a regular basis?
There are many options when it comes to making your own mark on a new home, but before you get into finishes, color schemes, and décor, make sure your home is in the setting that fits your lifestyle and will meet your needs for years to come!
Determine Your Wants vs. Needs

Before you select a floor plan, you need to know what features you’re including in it. The best way to start is with a list of your likes, wants, and absolute must-haves!
Your “likes” are features that would be a nice, and perhaps luxury, addition to your home. For example, it might be nice to have a guest bedroom or a loft space for kids to hang out in.
“Wants” are things you’d really like in the house, but the specifics aren’t necessarily a requirement. You may want a large pantry or a laundry room on the second floor. If it comes down to it, you could have a smaller pantry or move the laundry.
Your “must-haves” are things you don’t want to live without. You may need a certain number of bedrooms or an open floor plan for accessibility. You may also want to have a spacious, spa-like bathroom featured in the primary bedroom.
Breaking your home’s features into these categories can help you prioritize what makes the final floor plan.
Practicality vs. Aesthetic
When you create custom home floor plans, it’s easy to focus on all of the fun and exciting features, but before you can pick out kitchen tiles and paint colors, you have to think practically.
Do you have land or are you buying in a planned community? What kind of home are you able to build? What are the state and local building requirements that you have to adhere to?
You have to consider all of these factors before drafting up plans to build a house. The good news is that you don’t have to tackle this all on your own! Professional builders can answer any questions you might have about the process.
At the start of your home building process, you should also consider the practical elements of your floor plan. Are you going to have one or two levels? How do you want your home laid out?
Going in with a plan will make the process smoother from beginning to end.
Talk to Your Custom Home Builder – Eagle Creek Homes
With your concepts, ideas, and floor plan selection in mind, now it’s time to talk to your custom home builder. It’ll be easier to relay your vision to your builder and architect with specific concepts in hand.
They’ll listen to what you have to say, and they’ll incorporate all of your ideas into one or two blueprints that reflect those decisions.
From there, you can accept their design, or offer up a few changes. Remember, this is your custom home, so it’s up to you to make sure it’s exactly what you want!
Once you’re satisfied with the floor plan and blueprints that your home builder has drawn up, your custom floor plan will be realized, and the next time you see it, you’ll be walking through your brand new home!
Envisioning your dream house can be tough. At Eagle Creek Homes, we work closely with our clients and architects to design a floor plan that fits your space and lifestyle, and we’ll talk you through your favorite styles and design themes to find the floor plan that’s best for you.
Check out some of our custom home floor plans!


